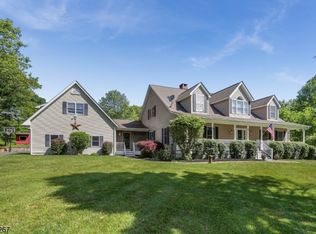This Ranch home is set well back from the road on 2.8 pvt acres. It is a serene setting where you will enjoy one-floor living surrounded by beautiful perennial & annual gardens. The property features a fenced-in Paddock w/small barn. Also, there is a shed & a large outbldg w/several possible uses such as a home office, studio or guest cottage w/full Bth. The nearly 2300 sq ft home offers a lg LR w/brick FP w/wood-burning insert. French Drs from the DR lead to the roofed Patio and back yard. The spacious Fam Rm, w/sliders leading to the Deck, is great for entertaining. An eat-in Kit, 3 BRs & 2.5 BTHs complete this level. The partially finished bsmnt w/a separate outside entrance provides lots of opportunities. Long Valley offers so much with its Restaurants, Parks & Farms with easy access to major highways.
This property is off market, which means it's not currently listed for sale or rent on Zillow. This may be different from what's available on other websites or public sources.
