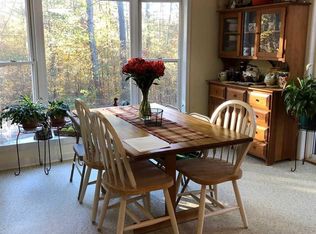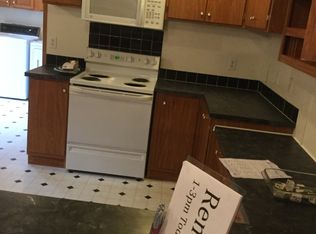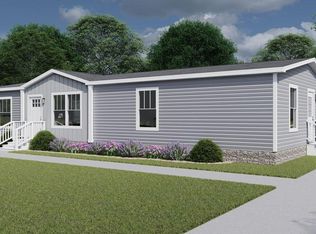Closed
$410,000
342 Flint Lake Rd, Stanardsville, VA 22973
3beds
2,040sqft
Single Family Residence
Built in 1981
3.08 Acres Lot
$442,600 Zestimate®
$201/sqft
$2,295 Estimated rent
Home value
$442,600
$412,000 - $474,000
$2,295/mo
Zestimate® history
Loading...
Owner options
Explore your selling options
What's special
A home that feels like a vacation retreat! Come home to relax at this stunning property situated on 3.08 acres in Greene Co. Enjoy seasonal mountain views, observe wildlife, and listen to the soothing sounds of nature while unwinding outdoors. This home feels BRAND NEW inside, recently REMODELED with modern touches. It boasts new kitchen appliances, a kitchen island, updated fixtures throughout, and NEW FLOORING. On the main level, you'll be welcomed by vaulted ceilings in the living room, a spacious kitchen with an island that serves as a breakfast bar, and two inviting bedrooms. The bathrooms have been elegantly renovated with a contemporary flair. Also on this level is a large laundry room and convenient deck access leading directly to the pool area. The primary en-suite is nestled in the loft, complete with its own balcony that overlooks the property. Outside, there’s ample space for summer entertaining, featuring an established horseshoe pit and a swimming pool! Additionally, there’s a finished basement accessible from the exterior, perfect for a home office or bonus room. Plus, there's plenty of parking available!
Zillow last checked: 8 hours ago
Listing updated: June 11, 2025 at 05:03pm
Listed by:
TREY DURHAM 434-409-8308,
KELLER WILLIAMS ALLIANCE - CHARLOTTESVILLE,
SAVAGE & COMPANY 434-218-0552,
KELLER WILLIAMS ALLIANCE - CHARLOTTESVILLE
Bought with:
JULIE BALLARD, 0225244497
NEST REALTY GROUP
Source: CAAR,MLS#: 660948 Originating MLS: Charlottesville Area Association of Realtors
Originating MLS: Charlottesville Area Association of Realtors
Facts & features
Interior
Bedrooms & bathrooms
- Bedrooms: 3
- Bathrooms: 2
- Full bathrooms: 2
- Main level bathrooms: 1
- Main level bedrooms: 2
Primary bedroom
- Level: Second
Bedroom
- Level: First
Primary bathroom
- Level: Second
Bathroom
- Level: First
Bonus room
- Level: Basement
Kitchen
- Level: First
Laundry
- Level: First
Living room
- Level: First
Heating
- Central, Heat Pump
Cooling
- Central Air, Heat Pump
Appliances
- Included: Dishwasher, Electric Range, Microwave, Refrigerator
- Laundry: Washer Hookup, Dryer Hookup
Features
- Remodeled, Vaulted Ceiling(s)
- Flooring: Luxury Vinyl Plank
- Basement: Exterior Entry,Full
Interior area
- Total structure area: 2,040
- Total interior livable area: 2,040 sqft
- Finished area above ground: 1,824
- Finished area below ground: 216
Property
Parking
- Parking features: Gravel, Off Street
Features
- Levels: One and One Half
- Stories: 1
- Patio & porch: Deck, Patio, Porch, Side Porch
- Exterior features: Fence
- Has private pool: Yes
- Pool features: Pool Cover, Pool, Private
- Fencing: Fenced,Partial
- Has view: Yes
- View description: Mountain(s), Trees/Woods
Lot
- Size: 3.08 Acres
- Features: Dead End, Garden, Open Lot, Private, Wooded
Details
- Parcel number: 48298
- Zoning description: A-1 Agricultural
Construction
Type & style
- Home type: SingleFamily
- Architectural style: A-Frame,Contemporary
- Property subtype: Single Family Residence
Materials
- Stick Built
- Foundation: Block
- Roof: Composition,Shingle
Condition
- Updated/Remodeled
- New construction: No
- Year built: 1981
Utilities & green energy
- Sewer: Septic Tank
- Water: Private, Well
- Utilities for property: Fiber Optic Available
Community & neighborhood
Security
- Security features: Dead Bolt(s), Smoke Detector(s)
Location
- Region: Stanardsville
- Subdivision: RIVERDALE
HOA & financial
HOA
- Has HOA: Yes
- HOA fee: $125 annually
- Amenities included: Water
- Services included: Road Maintenance, Snow Removal
Price history
| Date | Event | Price |
|---|---|---|
| 6/11/2025 | Sold | $410,000-1.2%$201/sqft |
Source: | ||
| 4/30/2025 | Pending sale | $415,000$203/sqft |
Source: | ||
| 4/6/2025 | Price change | $415,000-2.4%$203/sqft |
Source: | ||
| 2/17/2025 | Listed for sale | $425,000$208/sqft |
Source: | ||
Public tax history
| Year | Property taxes | Tax assessment |
|---|---|---|
| 2025 | $1,630 +1.2% | $236,200 +4.1% |
| 2024 | $1,611 -2.7% | $226,900 |
| 2023 | $1,656 +7.1% | $226,900 +20.3% |
Find assessor info on the county website
Neighborhood: 22973
Nearby schools
GreatSchools rating
- 5/10Nathanael Greene Elementary SchoolGrades: 3-5Distance: 4.2 mi
- 4/10William Monroe Middle SchoolGrades: 6-8Distance: 4.2 mi
- 7/10William Monroe High SchoolGrades: 9-12Distance: 4.2 mi
Schools provided by the listing agent
- Elementary: Nathanael Greene
- Middle: William Monroe
- High: William Monroe
Source: CAAR. This data may not be complete. We recommend contacting the local school district to confirm school assignments for this home.

Get pre-qualified for a loan
At Zillow Home Loans, we can pre-qualify you in as little as 5 minutes with no impact to your credit score.An equal housing lender. NMLS #10287.


