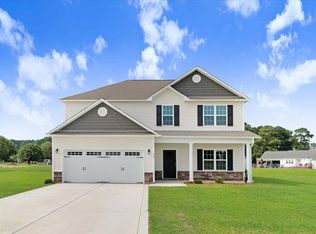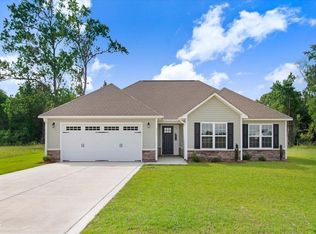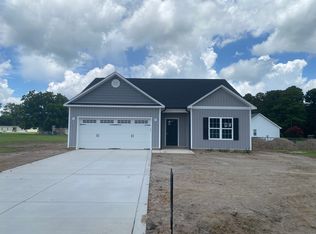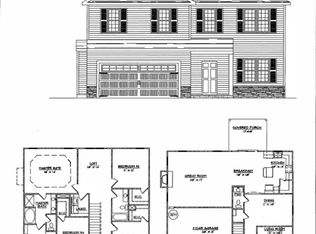Sold for $314,900 on 07/31/24
$314,900
342 Fields Road, Pikeville, NC 27863
3beds
1,737sqft
Single Family Residence
Built in 2024
0.59 Acres Lot
$325,500 Zestimate®
$181/sqft
$2,074 Estimated rent
Home value
$325,500
$283,000 - $374,000
$2,074/mo
Zestimate® history
Loading...
Owner options
Explore your selling options
What's special
Welcome to this stunning ranch-style home. This meticulously maintained residence offers 3 spacious bedrooms and 2 baths, providing ample space for your family's needs. Step inside to experience the warmth of luxury vinyl plank (LVP) flooring, which extends through the family room, kitchen, baths, utility area, and hallways, while the plush carpeting in the bedrooms and elsewhere adds a cozy touch. The home features sleek granite countertops throughout the kitchen and bathrooms, adding a touch of luxury and easy maintenance. The inviting family room welcomes you as you enter from the large foyer, which includes a convenient closet. This space is perfect for gatherings, with a gas fireplace featuring a granite surround and a painted mantle, creating a focal point for relaxation and entertainment. Cook in style in the modern kitchen, equipped with stainless steel appliances such as a smooth top range, dishwasher, and microwave. The kitchen is designed for both efficiency and elegance, featuring a tile backsplash, soft-close cabinets, and granite countertops. Retreat to the master suite, where the bathroom features granite countertops and a large walk-in closet. Additionally, enjoy the outdoors on the covered back porch, perfect for relaxing or entertaining in a serene setting. This home effortlessly blends functional spaces with stylish finishes, making it an ideal haven for those seeking modern conveniences and comfort in single-level living. Don't miss out on this exceptional property.
Zillow last checked: 8 hours ago
Listing updated: July 31, 2024 at 12:12pm
Listed by:
Rodney Carroll 919-422-4162,
HomeTowne Realty
Bought with:
A Non Member
A Non Member
Source: Hive MLS,MLS#: 100449783 Originating MLS: Johnston County Association of REALTORS
Originating MLS: Johnston County Association of REALTORS
Facts & features
Interior
Bedrooms & bathrooms
- Bedrooms: 3
- Bathrooms: 2
- Full bathrooms: 2
Primary bedroom
- Level: Main
- Dimensions: 16 x 16
Bedroom 2
- Level: Main
- Dimensions: 12.04 x 11.04
Bedroom 3
- Level: Main
- Dimensions: 11.04 x 10.06
Dining room
- Level: Main
- Dimensions: 12.1 x 10
Family room
- Level: Main
- Dimensions: 17.04 x 16
Kitchen
- Level: Main
- Dimensions: 13 x 12.1
Laundry
- Level: Main
- Dimensions: 8.1 x 6.08
Other
- Description: Foyer
- Level: Main
- Dimensions: 12 x 7
Heating
- Heat Pump, Electric
Cooling
- Central Air, Heat Pump
Features
- Walk-in Closet(s), Entrance Foyer, Kitchen Island, Pantry, Walk-in Shower, Gas Log, Walk-In Closet(s)
- Flooring: Carpet, LVT/LVP
- Has fireplace: Yes
- Fireplace features: Gas Log
Interior area
- Total structure area: 1,737
- Total interior livable area: 1,737 sqft
Property
Parking
- Total spaces: 2
- Parking features: Garage Faces Side, Attached, Concrete
- Has attached garage: Yes
Features
- Levels: One
- Stories: 1
- Patio & porch: Covered, Porch
- Fencing: None
Lot
- Size: 0.59 Acres
Details
- Parcel number: 2683489645
- Zoning: RA-15
- Special conditions: Standard
Construction
Type & style
- Home type: SingleFamily
- Property subtype: Single Family Residence
Materials
- Vinyl Siding
- Foundation: Slab
- Roof: Shingle
Condition
- New construction: Yes
- Year built: 2024
Utilities & green energy
- Sewer: Septic Tank
- Utilities for property: Water Connected
Community & neighborhood
Security
- Security features: Smoke Detector(s)
Location
- Region: Pikeville
- Subdivision: Talton Farms
Other
Other facts
- Listing agreement: Exclusive Right To Sell
- Listing terms: Cash,Conventional,FHA,USDA Loan,VA Loan
Price history
| Date | Event | Price |
|---|---|---|
| 7/31/2024 | Sold | $314,900$181/sqft |
Source: | ||
| 6/18/2024 | Pending sale | $314,900$181/sqft |
Source: | ||
| 6/12/2024 | Listed for sale | $314,900$181/sqft |
Source: | ||
Public tax history
Tax history is unavailable.
Neighborhood: 27863
Nearby schools
GreatSchools rating
- 8/10Northwest Elementary SchoolGrades: K-5Distance: 0.9 mi
- 8/10Norwayne Middle SchoolGrades: 6-8Distance: 5.2 mi
- 4/10Charles B Aycock High SchoolGrades: 9-12Distance: 3.8 mi
Schools provided by the listing agent
- Elementary: Northwest Elementary School
- Middle: Norwayne
- High: Charles Aycock
Source: Hive MLS. This data may not be complete. We recommend contacting the local school district to confirm school assignments for this home.

Get pre-qualified for a loan
At Zillow Home Loans, we can pre-qualify you in as little as 5 minutes with no impact to your credit score.An equal housing lender. NMLS #10287.
Sell for more on Zillow
Get a free Zillow Showcase℠ listing and you could sell for .
$325,500
2% more+ $6,510
With Zillow Showcase(estimated)
$332,010


