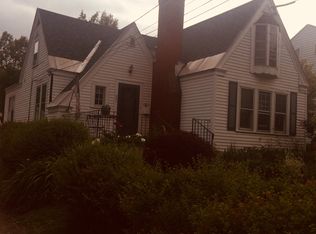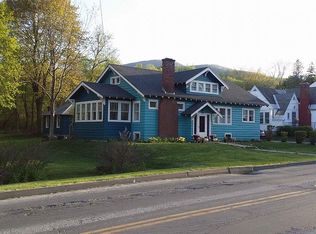Closed
Listed by:
Kelley M McCarthy,
Mahar McCarthy Real Estate 802-442-8337
Bought with: Rhodes Real Estate
$320,000
342 Elm Street, Bennington, VT 05201
4beds
2,314sqft
Single Family Residence
Built in 1930
0.61 Acres Lot
$383,900 Zestimate®
$138/sqft
$3,199 Estimated rent
Home value
$383,900
$361,000 - $407,000
$3,199/mo
Zestimate® history
Loading...
Owner options
Explore your selling options
What's special
A lovely Dutch Colonial on the very desirable Elm Street is now available. This sweet home has four generous bedrooms, one and a half bathrooms, an eat in kitchen, nice living room with fireplace, formal dining room, a sunroom and laundry /mudroom. During the warmer months, enjoy the covered patio in the backyard. This home also has an office with built-in shelves for the buyer seeking to work from home. Proximity to downtown is excellent and walkable to Bennington's restaurants, breweries, library, art galleries, salons, coffee shops, hospital, etc. All very convenient and conducive to easy living. Elm Street is 45 minutes to Albany, 20 minutes to Williamstown and 25 minutes to Manchester. Come take a look and start making memories here!
Zillow last checked: 8 hours ago
Listing updated: February 27, 2023 at 11:41am
Listed by:
Kelley M McCarthy,
Mahar McCarthy Real Estate 802-442-8337
Bought with:
Faith Rhodes
Rhodes Real Estate
Source: PrimeMLS,MLS#: 4938409
Facts & features
Interior
Bedrooms & bathrooms
- Bedrooms: 4
- Bathrooms: 2
- Full bathrooms: 1
- 1/2 bathrooms: 1
Heating
- Oil, Baseboard, Radiator
Cooling
- None
Appliances
- Included: Gas Cooktop, Dishwasher, Wall Oven, Refrigerator, Domestic Water Heater
- Laundry: In Basement
Features
- Natural Light
- Flooring: Hardwood
- Basement: Concrete,Interior Stairs,Unfinished,Interior Entry
- Number of fireplaces: 1
- Fireplace features: Wood Burning, 1 Fireplace
Interior area
- Total structure area: 3,399
- Total interior livable area: 2,314 sqft
- Finished area above ground: 2,314
- Finished area below ground: 0
Property
Parking
- Total spaces: 2
- Parking features: Concrete, Attached
- Garage spaces: 2
Features
- Levels: Two
- Stories: 2
- Patio & porch: Covered Porch
- Exterior features: Garden
- Frontage length: Road frontage: 107
Lot
- Size: 0.61 Acres
- Features: Landscaped, Level
Details
- Parcel number: 5101566847
- Zoning description: VR
Construction
Type & style
- Home type: SingleFamily
- Architectural style: Colonial
- Property subtype: Single Family Residence
Materials
- Wood Frame, Clapboard Exterior
- Foundation: Concrete
- Roof: Architectural Shingle
Condition
- New construction: No
- Year built: 1930
Utilities & green energy
- Electric: Circuit Breakers
- Sewer: Public Sewer
Community & neighborhood
Security
- Security features: Smoke Detector(s)
Location
- Region: Bennington
Other
Other facts
- Road surface type: Paved
Price history
| Date | Event | Price |
|---|---|---|
| 2/27/2023 | Sold | $320,000-7.2%$138/sqft |
Source: | ||
| 1/3/2023 | Contingent | $345,000$149/sqft |
Source: | ||
| 12/5/2022 | Listed for sale | $345,000+16.9%$149/sqft |
Source: | ||
| 1/29/2010 | Sold | $295,000-15.7%$127/sqft |
Source: Public Record Report a problem | ||
| 7/26/2009 | Listing removed | $349,900$151/sqft |
Source: Hoisington Realty, Inc. #2808672 Report a problem | ||
Public tax history
| Year | Property taxes | Tax assessment |
|---|---|---|
| 2024 | -- | $217,500 |
| 2023 | -- | $217,500 |
| 2022 | -- | $217,500 |
Find assessor info on the county website
Neighborhood: 05201
Nearby schools
GreatSchools rating
- 3/10Mt. Anthony Union Middle SchoolGrades: 6-8Distance: 2.1 mi
- 5/10Mt. Anthony Senior Uhsd #14Grades: 9-12Distance: 1 mi
Schools provided by the listing agent
- Elementary: Monument Elementary School
- Middle: Mt. Anthony Union Middle Sch
- High: Mt. Anthony Sr. UHSD 14
- District: Southwest Vermont
Source: PrimeMLS. This data may not be complete. We recommend contacting the local school district to confirm school assignments for this home.
Get pre-qualified for a loan
At Zillow Home Loans, we can pre-qualify you in as little as 5 minutes with no impact to your credit score.An equal housing lender. NMLS #10287.

