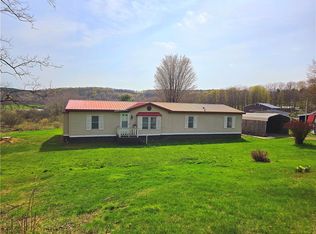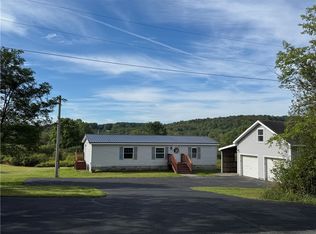Closed
$238,000
342 Ellis Rd, Laurens, NY 13796
3beds
1,904sqft
Single Family Residence
Built in 1978
3.22 Acres Lot
$245,900 Zestimate®
$125/sqft
$1,768 Estimated rent
Home value
$245,900
Estimated sales range
Not available
$1,768/mo
Zestimate® history
Loading...
Owner options
Explore your selling options
What's special
Welcome to your mountain~view retreat! This charming 3-bedroom, 1-bath home sits on just over 3 private acres and offers the perfect blend of comfort, functionality, and peaceful surroundings. Take in the breathtaking views from the wraparound deck~ideal for relaxing mornings or evening gatherings.
Step inside to an open-concept layout featuring a large living room with a cozy gas fireplace and plenty of space to unwind. The spacious kitchen offers an abundance of counter and cabinet space~perfect for cooking, entertaining, or everyday living. Sliders lead directly from the main living area to the expansive deck, seamlessly blending indoor and outdoor living.
Upstairs, you’ll find two generous bedrooms with ample closet space and a full bathroom. The lower level offers a flexible space~ideal as a third bedroom, office, or guest room—plus a dedicated laundry area for added convenience.
Need even more room? Off the under-house two-car garage is a bonus room ready to become your dream workshop, home gym, or creative studio. Outside, a separate detached garage/workshop provides even more storage or hobby space.
A separate pad with water, electric, and sewer hookups opens up a world of possibilities—whether you’re thinking of a guest house, home business, or RV setup.
This property combines beautiful views, versatile spaces, and peaceful living~just waiting for your personal touch.
Zillow last checked: 8 hours ago
Listing updated: June 18, 2025 at 07:09am
Listed by:
Angela Moser (607)244-0907,
Keller Williams Upstate NY Properties
Bought with:
Linda M. Williams, 10401284925
Keller Williams Upstate NY Properties
Source: NYSAMLSs,MLS#: R1598770 Originating MLS: Otsego-Delaware
Originating MLS: Otsego-Delaware
Facts & features
Interior
Bedrooms & bathrooms
- Bedrooms: 3
- Bathrooms: 1
- Full bathrooms: 1
- Main level bedrooms: 1
Heating
- Electric, Baseboard
Cooling
- Window Unit(s)
Appliances
- Included: Dryer, Dishwasher, Electric Cooktop, Electric Oven, Electric Range, Electric Water Heater, Freezer, Refrigerator, Washer, Water Purifier Owned
- Laundry: In Basement
Features
- Ceiling Fan(s), Eat-in Kitchen, Separate/Formal Living Room, Kitchen Island, Partially Furnished, Storage, Bedroom on Main Level, Main Level Primary
- Flooring: Carpet, Varies, Vinyl
- Basement: Full,Partially Finished
- Has fireplace: No
Interior area
- Total structure area: 1,904
- Total interior livable area: 1,904 sqft
- Finished area below ground: 616
Property
Parking
- Total spaces: 4
- Parking features: Underground, Electricity, Garage, Heated Garage, Storage, Workshop in Garage, Garage Door Opener
- Garage spaces: 4
Accessibility
- Accessibility features: Accessible Bedroom
Features
- Levels: One
- Stories: 1
- Patio & porch: Deck, Open, Porch
- Exterior features: Blacktop Driveway, Deck, Private Yard, See Remarks
Lot
- Size: 3.22 Acres
- Dimensions: 235 x 604
- Features: Agricultural, Rectangular, Rectangular Lot, Rural Lot
Details
- Additional structures: Barn(s), Outbuilding, Second Garage
- Parcel number: 238.113
- Special conditions: Standard
- Other equipment: Generator
Construction
Type & style
- Home type: SingleFamily
- Architectural style: Ranch
- Property subtype: Single Family Residence
Materials
- Vinyl Siding
- Foundation: Block
- Roof: Shingle
Condition
- Resale
- Year built: 1978
Utilities & green energy
- Sewer: Septic Tank
- Water: Well
- Utilities for property: Cable Available, Electricity Connected, High Speed Internet Available
Community & neighborhood
Location
- Region: Laurens
Other
Other facts
- Listing terms: Cash,Conventional,FHA,USDA Loan,VA Loan
Price history
| Date | Event | Price |
|---|---|---|
| 6/16/2025 | Sold | $238,000+3.9%$125/sqft |
Source: | ||
| 4/27/2025 | Pending sale | $229,000$120/sqft |
Source: | ||
| 4/10/2025 | Listed for sale | $229,000$120/sqft |
Source: | ||
| 3/21/2025 | Listing removed | $229,000$120/sqft |
Source: | ||
| 9/1/2024 | Pending sale | $229,000$120/sqft |
Source: | ||
Public tax history
| Year | Property taxes | Tax assessment |
|---|---|---|
| 2024 | -- | $154,000 |
| 2023 | -- | $154,000 |
| 2022 | -- | $154,000 |
Find assessor info on the county website
Neighborhood: 13796
Nearby schools
GreatSchools rating
- 7/10Morris Central SchoolGrades: PK-12Distance: 3.1 mi
Schools provided by the listing agent
- District: Morris
Source: NYSAMLSs. This data may not be complete. We recommend contacting the local school district to confirm school assignments for this home.

