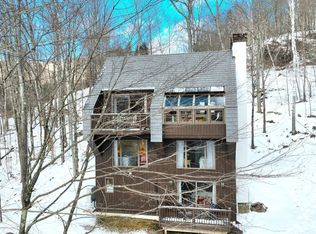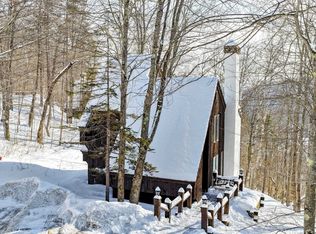Wonderful private location with long distance lake and mountain views, and less than ten minutes to Jackson Gore base area at Okemo Mountain. The main level includes kitchen with breakfast bar and stainless steel appliances, dining/living area with woodburning stone fireplace, and a tiled entry with half bath. A wall of glass frames the entire area with views of Lake Amherst and the Green Mountain Range and leads to a large wrap around deck, perfectly positioned for year round entertaining. Each bedroom has its own private bath and the master bedroom features a second woodburning fireplace. Wonderful wood floors highlight living spaces and bedrooms. A well positioned woodshed keeps the firewood dry and allows for additional storage for skis and other toys.
This property is off market, which means it's not currently listed for sale or rent on Zillow. This may be different from what's available on other websites or public sources.

