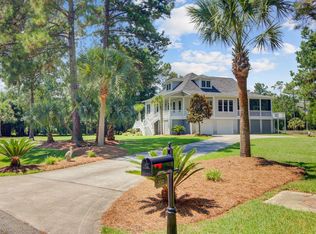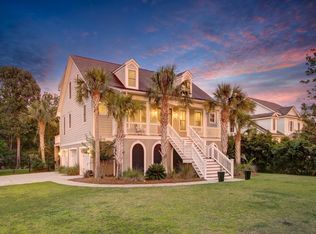Elevated 4 bedroom & 3.5 bath Hilton Googe custom home, contractor built/owned with Plantation Shutters throughout. Open eat-in kitchen with Bay Window, Granite Countertops, Kraftmaid Cabinetry, island with Gas Cooktop, Professional-grade Exhaust System and Convection Oven. Formal Dining Room with tray ceiling, stone fireplace in living space which is pre-wired for SurroundSound. Spacious MasterSuite is located on first floor, with large ensuite with double sinks, all glass shower, oversized Spa Tub and his&her closets with custom built-ins. Curved Staircase with wrought-iron spindles lead upstairs to bedroom with its own bath and walk-in closet, and down the hall are the other 2 bedrooms, which share a full hall bath. This home was built specifically for family enjoyment and entertaining and it shows! Plenty of space in garage underneath for your bikes and golf cart. Extra parking pad for visitors or parking your boat. Many hours will be spent outside in the pool with the huge patio, brick fire pit and fenced yard for kids and dogs to play. Inside and out, it offers your family privacy and a feeling of being in the "country" with the surrounding natural wildlife environment.
This property is off market, which means it's not currently listed for sale or rent on Zillow. This may be different from what's available on other websites or public sources.

