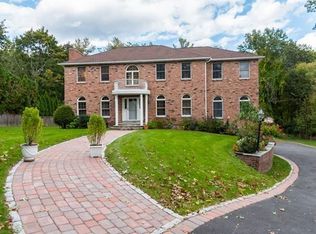Commuters dream location. Minutes to Rte 495, shopping, restaurants, and parks. This move in ready home has had everything done for you. Living Room with gleaming hardwood floor and cozy fireplace. Remodeled kitchen with new stainless steel appliances plus granite counter tops.Sunny and inviting family room with cathedral ceiling leading out to relaxing deck overlooking the private acre of land.3 spacious bedrooms with new carpet. Both baths are new as well as fresh paint throughout the interior. Full basement with potential galore. Plenty of off street parking. Upgraded vinyl privacy fence to give you that country feeling. Make this your new home soon before someone else makes it theirs!
This property is off market, which means it's not currently listed for sale or rent on Zillow. This may be different from what's available on other websites or public sources.
