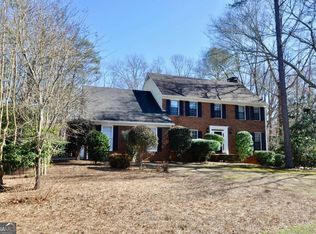Closed
$415,000
342 Chesterfield Rd, Bogart, GA 30622
5beds
3,427sqft
Single Family Residence
Built in 1988
0.62 Acres Lot
$425,100 Zestimate®
$121/sqft
$3,025 Estimated rent
Home value
$425,100
$361,000 - $502,000
$3,025/mo
Zestimate® history
Loading...
Owner options
Explore your selling options
What's special
Welcome to 342 Chesterfield Road, a traditional brick home in the well-maintained and established Clarke County neighborhood of Huntington Park. Located in West Athens/Bogart, this spacious 3,400 square foot home has 5 bedrooms, 3.5 baths, a finished basement and a two-car garage, making it an excellent value in todays market. Situated on an approximately 0.62 acre lot, this 1988 built home has an attractive brick exterior and shape, and inside youll find a well-designed floor plan with multiple living spaces. Upon entering the front door, the main level leads past an office/secondary living space and dining room to the main living room, complete with a fireplace, built-in shelving and a door to the back deck. All of the main and second level flooring is LVP or tile, and the tasteful paint colors, fun wallpaper and wood shutters give this home a charming personality. The bright kitchen, breakfast room and laundry are located together off the living and dining rooms, and a half bath is located conveniently between the main level rooms. The garage is accessible from the breakfast room as well. Up the central staircase youll find four bedrooms, including the primary suite, and a hall bath. The large primary suite features a walk-in closet and spacious bath, complete with soaking tub, double vanity and tiled shower. If the 2,400 square feet of above-grade square footage isnt enough for you, there is over 1,000 square feet of finished space in the basement as well! Downstairs youll find a den (with a second fireplace!), a 5th bedroom, full bath and two flex/utility spaces (one is currently an art studio!). The basement level also leads outside to the backyard and concrete patio. The wooded backyard is low maintenance with many mature trees, and the wooden deck off the main level is perfect for grilling out. The neighborhood association owns the property behind the house and that land provides easy access to a beautiful creek. 342 Chesterfield Road is a quick drive to groceries, restaurants and shopping on Atlanta Highway (including the Georgia Square Mall Redevelopment!) and Epps Bridge, and the west Athens location makes commuting to Atlanta easier. The brick exterior, 5 year old roof, 1.5 year old water heater and termite bond make this a smart investment come tour today!
Zillow last checked: 8 hours ago
Listing updated: December 31, 2024 at 11:24am
Listed by:
Aaron O Watwood 706-202-4621,
Corcoran Classic Living
Bought with:
Hank Bailey, 285082
RE/MAX Legends
Source: GAMLS,MLS#: 10388860
Facts & features
Interior
Bedrooms & bathrooms
- Bedrooms: 5
- Bathrooms: 4
- Full bathrooms: 3
- 1/2 bathrooms: 1
Heating
- Central, Dual, Forced Air, Natural Gas
Cooling
- Dual, Electric
Appliances
- Included: Dishwasher, Disposal, Dryer, Microwave, Refrigerator, Washer
- Laundry: Other
Features
- Central Vacuum, Split Foyer, Tray Ceiling(s), Entrance Foyer, Vaulted Ceiling(s)
- Flooring: Carpet, Laminate, Tile
- Windows: Window Treatments
- Basement: Exterior Entry,Finished,Interior Entry
- Number of fireplaces: 1
- Fireplace features: Basement, Living Room
Interior area
- Total structure area: 3,427
- Total interior livable area: 3,427 sqft
- Finished area above ground: 2,401
- Finished area below ground: 1,026
Property
Parking
- Total spaces: 4
- Parking features: Attached, Garage, Garage Door Opener, None, Off Street
- Has attached garage: Yes
Features
- Levels: Two
- Stories: 2
- Patio & porch: Deck, Patio
Lot
- Size: 0.62 Acres
- Features: Level, Sloped
- Residential vegetation: Partially Wooded
Details
- Additional structures: Shed(s)
- Parcel number: 071A2 A009
- Other equipment: Intercom
Construction
Type & style
- Home type: SingleFamily
- Architectural style: Brick 3 Side,Traditional
- Property subtype: Single Family Residence
Materials
- Brick
- Roof: Composition
Condition
- Resale
- New construction: No
- Year built: 1988
Utilities & green energy
- Sewer: Public Sewer
- Water: Public
- Utilities for property: Cable Available
Community & neighborhood
Community
- Community features: None
Location
- Region: Bogart
- Subdivision: Huntington Park
HOA & financial
HOA
- Has HOA: Yes
- HOA fee: $50 annually
- Services included: Other
Other
Other facts
- Listing agreement: Exclusive Right To Sell
Price history
| Date | Event | Price |
|---|---|---|
| 12/31/2024 | Sold | $415,000-1%$121/sqft |
Source: | ||
| 12/23/2024 | Pending sale | $419,000$122/sqft |
Source: Hive MLS #1021562 Report a problem | ||
| 10/3/2024 | Listed for sale | $419,000+131.5%$122/sqft |
Source: Hive MLS #1021562 Report a problem | ||
| 12/30/2011 | Sold | $181,000-4.5%$53/sqft |
Source: Public Record Report a problem | ||
| 9/25/2011 | Listed for sale | $189,500-25.7%$55/sqft |
Source: RE/MAX Associates Athens #924188 Report a problem | ||
Public tax history
| Year | Property taxes | Tax assessment |
|---|---|---|
| 2025 | $4,211 +23.8% | $166,230 +33.2% |
| 2024 | $3,401 +8.2% | $124,809 +7.1% |
| 2023 | $3,142 +6.8% | $116,529 +14% |
Find assessor info on the county website
Neighborhood: 30622
Nearby schools
GreatSchools rating
- 7/10Cleveland Road Elementary SchoolGrades: PK-5Distance: 2.5 mi
- 6/10Burney-Harris-Lyons Middle SchoolGrades: 6-8Distance: 2.5 mi
- 6/10Clarke Central High SchoolGrades: 9-12Distance: 4.3 mi
Schools provided by the listing agent
- Elementary: Cleveland Road
- Middle: Burney Harris Lyons
- High: Clarke Central
Source: GAMLS. This data may not be complete. We recommend contacting the local school district to confirm school assignments for this home.
Get pre-qualified for a loan
At Zillow Home Loans, we can pre-qualify you in as little as 5 minutes with no impact to your credit score.An equal housing lender. NMLS #10287.
Sell with ease on Zillow
Get a Zillow Showcase℠ listing at no additional cost and you could sell for —faster.
$425,100
2% more+$8,502
With Zillow Showcase(estimated)$433,602
