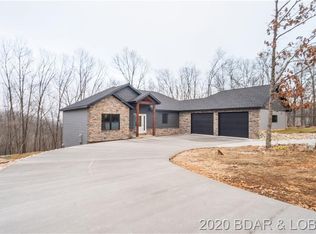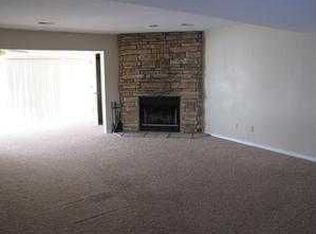Sold
Price Unknown
342 Carol Rd, Lake Ozark, MO 65049
4beds
3,975sqft
SingleFamily
Built in 2001
1.3 Acres Lot
$587,600 Zestimate®
$--/sqft
$4,001 Estimated rent
Home value
$587,600
$546,000 - $635,000
$4,001/mo
Zestimate® history
Loading...
Owner options
Explore your selling options
What's special
LOOK UNDER FACTS AND FEATURES FOR 3D VIRTUAL TOUR! Outstanding curb appeal and an estate size lot set this home apart from the rest. Lovely 1.3 acre estate size lot with a super level circular driveway into a side loading 3-car garage, elegant landscaping and easy care EIFS with cultured stone accenting set the stage. Tons of space inside complete the package. Favorite features include the all glass sun room off the kitchen/dining area, two en suite bedrooms on the main level, a huge walk in pantry for the chef's storage and equipment, the newly updated master bath with walk in shower just off the spacious master suite, and the oversize garage plus a shop and extra storage on the lower level. Beautiful grounds that provide so much privacy surrounding you with mature trees and plantings, a cozy gas fireplace in the formal living with vaulted ceilings, the location so convenient to town, shopping, golf, and restaurants, plus all the many amenities of the Four Seasons community - all for you to enjoy at this very affordable price.
Facts & features
Interior
Bedrooms & bathrooms
- Bedrooms: 4
- Bathrooms: 5
- Full bathrooms: 3
- 1/2 bathrooms: 2
Appliances
- Included: Dishwasher, Dryer, Garbage disposal, Microwave, Range / Oven, Refrigerator, Washer
Features
- Flooring: Tile, Carpet
- Basement: Finished
- Has fireplace: Yes
Interior area
- Total interior livable area: 3,975 sqft
Property
Parking
- Total spaces: 3
- Parking features: Garage - Attached
Features
- Exterior features: Stucco
Lot
- Size: 1.30 Acres
Details
- Parcel number: 01802700000001001004
Construction
Type & style
- Home type: SingleFamily
Materials
- Frame
- Roof: Asphalt
Condition
- Year built: 2001
Community & neighborhood
Location
- Region: Lake Ozark
HOA & financial
HOA
- Has HOA: Yes
- HOA fee: $50 monthly
Other
Other facts
- Appliances: Refrigerator, Dishwasher, Garbage Disposal, Microwave, Water Soft. Owned, Stove/Range
- A/C: Central Air
- Driveway: Extra Parking, Concrete
- Fuel: Electric
- Features Int: Ceiling Fan(s), Tile Floor, Jetted Tub, Pantry, Sound System Wiring, Vaulted Ceiling(s), Walk-In Closet, Walk-In Shower, Cable, Fireplace
- Arch Style: Walkout Lower Level, 2 Story
- Possible Use: Residential
- Features Prop: Gentle, Level, Four Seasons Amenities
- Features Ext: Sprinkler-Auto, Patio-Covered, Pool Community, Additional POA Amenities, Deck Open
- Fireplace: 1, Gas
- Prop Type: Residential
- Roof Type: Composition
- Heat: Forced Air Electric, Electric Heat Pump
- Sewer Type: Septic
- St Const: Blacktop/Asphalt
- Zoning Type: Residential
- Ext Const: Cultured Stone, Stucco
- Foundation: Poured
- Sub Amenities: Club House, Community Pool, Exercise Or Workout Room, Boat Ramp, Playground, Dog Park
- School: School Of The Osage
- Location: Lake Access/Easement
- Parcel #: 01802700000001001004
Price history
| Date | Event | Price |
|---|---|---|
| 3/14/2023 | Sold | -- |
Source: Agent Provided Report a problem | ||
| 1/28/2023 | Contingent | $519,900$131/sqft |
Source: | ||
| 10/27/2022 | Price change | $519,900-1%$131/sqft |
Source: | ||
| 9/24/2022 | Listed for sale | $524,900+45.8%$132/sqft |
Source: | ||
| 7/25/2020 | Listing removed | $359,900$91/sqft |
Source: Re/Max Lake Of The Ozarks #3520054 Report a problem | ||
Public tax history
| Year | Property taxes | Tax assessment |
|---|---|---|
| 2025 | $3,489 -3.7% | $65,940 |
| 2024 | $3,622 +2.8% | $65,940 |
| 2023 | $3,523 | $65,940 |
Find assessor info on the county website
Neighborhood: 65049
Nearby schools
GreatSchools rating
- NALeland O. Mills Elementary SchoolGrades: K-2Distance: 2.2 mi
- 8/10Osage Middle SchoolGrades: 6-8Distance: 6 mi
- 7/10Osage High SchoolGrades: 9-12Distance: 6 mi
Schools provided by the listing agent
- District: School Of The Osage
Source: The MLS. This data may not be complete. We recommend contacting the local school district to confirm school assignments for this home.


