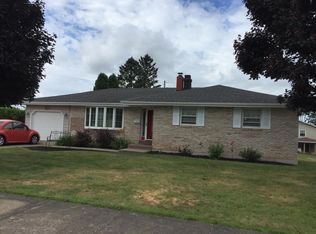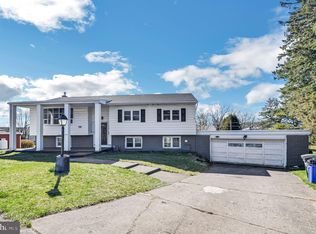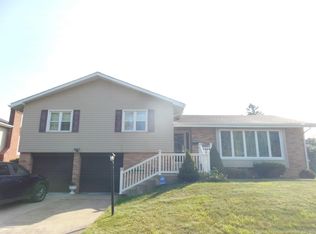Exceptionally Captivating and Spacious Home in Hazelton! Beautifully situated on a 0.20-acre cul-de-sac lot in a quiet and desirable area, this 4BR/1.5BA, 1,632sqft residence warmly welcomes with attractive exterior brick accents, neatly manicured landscaping, and a covered entryway. Drenched in shimmering natural sunlight, the freshly painted and meticulously maintained interior delightfully charms with brand-new plush carpet, a neutral color scheme, an entertainment-ready floorplan, and a large living room. Explore further to find a fully-equipped kitchen featuring white appliances, ample cabinetry, a built-in microwave, a dishwasher, an electric range/oven, a refrigerator, a stainless-steel sink, solid surface countertops, and an adjoining dining room. Ideal for morning coffee or weekend parties, the home also includes an enclosed patio and a connected sunroom. Relax with a shot of dark espresso or opt to enjoy the company of friends with mixed beverages! For extra summertime fun, the backyard has a patio, deck, and a sprawling greenspace. Additional entertaining possibilities are found in the finished lower-level, which has a built-in bar, secondary family room w/fireplace, and plenty of flex space opportunities. All bedrooms are generously sized with dedicated closets. Other features: 1-car garage, paved driveway, full bathroom with shower/tub combo, laundry area, propane powered back-up generator, near shopping and schools, and so much more! Call now to schedule a tour!
This property is off market, which means it's not currently listed for sale or rent on Zillow. This may be different from what's available on other websites or public sources.



