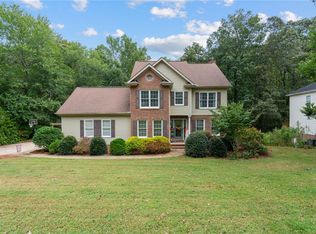Powdersville schools, large lot, and large home with tons of room to grow! This beautiful 4 bed, 2.5 bath home offers over 2,000 sq ft of comfortable living space, and that doesn't even include the partially finished basement! As soon as you walk onto the main floor you will be greeted with a large living area that is filled with natural light and opened to the kitchen of your dreams. Main floor also has a dining room, half bath and a big walk in laundry. Walk upstairs and you will see 4 bedrooms and 2 full baths. The master is large with a walk-in closet and its own suite. One of the bedrooms could be used as a bonus room if you'd like, with lots of shelves for storage. Enjoy your summer sitting on the screened in porch, overlooking the big fenced in backyard with plenty of privacy. Come make this house your home today!
This property is off market, which means it's not currently listed for sale or rent on Zillow. This may be different from what's available on other websites or public sources.
