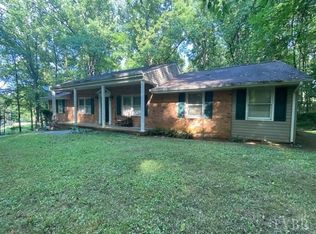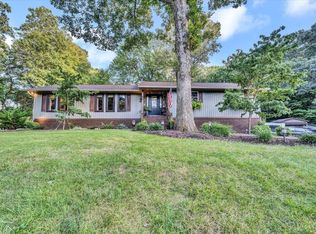Sold for $950,000 on 03/15/24
$950,000
342 Calvert Rd, Troutville, VA 24175
5beds
6,103sqft
Single Family Residence
Built in 1949
10.8 Acres Lot
$1,067,400 Zestimate®
$156/sqft
$4,259 Estimated rent
Home value
$1,067,400
$939,000 - $1.22M
$4,259/mo
Zestimate® history
Loading...
Owner options
Explore your selling options
What's special
Botetourt County 10.8 Acre Country Estate with Main home & Guest Cottage is Secluded, yet close-in near Bonsack/Roanoke. It offers High Speed Internet, a Horse Barn, Pasture, Wooded Buffer, Lush Landscaping, 2 Circular Driveways, Big Front Porch & Gazebo overlooking a Lovely Lily Pond; Back Patio w/Outdoor Kitchen, Pergola, Gas Fire Pit, Basketball Ct, Chicken Coop, Playset, Workshop & Storage/Studio. The Unique 4-BR 3-BA Main Home Has had 2 major additions, most recently in 2012, doubling the Living & Entertaining Areas, with newer Kitchen & Vaulted Great RM w/ Fireplace! The Matching Guest House built in 2012 offers 1-BR, 1-BA, Kitchen, Great Rm, Gas Fireplace, Den, Front Porch & Patio. See Virtual Tour & Documents for More Details!
Zillow last checked: 8 hours ago
Listing updated: September 27, 2024 at 02:01pm
Listed by:
DAYNA R PATRICK 540-342-9600,
RE/MAX ALL STARS
Bought with:
MICHELLE LYNN VANDERGRIFT, 0225207474
KELLER WILLIAMS REALTY LYNCHBURG
Source: RVAR,MLS#: 899144
Facts & features
Interior
Bedrooms & bathrooms
- Bedrooms: 5
- Bathrooms: 4
- Full bathrooms: 4
Heating
- Heat Pump Electric
Cooling
- Heat Pump Electric, Attic Fan
Appliances
- Included: Dryer, Washer, Trash Compactor, Cooktop, Dishwasher, Microwave, Electric Range, Refrigerator, Oven
Features
- Breakfast Area, In-Law Floorplan
- Flooring: Carpet, Ceramic Tile, Wood
- Doors: French Doors, Full View
- Windows: Insulated Windows
- Has basement: Yes
- Number of fireplaces: 2
- Fireplace features: Great Room, Living Room, Wood Burning Stove
Interior area
- Total structure area: 6,103
- Total interior livable area: 6,103 sqft
- Finished area above ground: 6,103
Property
Parking
- Total spaces: 11
- Parking features: Other - See Remarks, Other, Off Street
- Covered spaces: 3
- Uncovered spaces: 8
Features
- Levels: Two
- Stories: 2
- Patio & porch: Deck, Patio, Front Porch
- Exterior features: Garden Space, Outdoor Kitchen
- Has spa: Yes
- Spa features: Bath
- Has view: Yes
Lot
- Size: 10.80 Acres
- Features: Horses Permitted
Details
- Additional structures: Gazebo
- Parcel number: 108(5)4A 108(5)4A & 10890
- Horses can be raised: Yes
Construction
Type & style
- Home type: SingleFamily
- Architectural style: Cape Cod,Ranch
- Property subtype: Single Family Residence
Materials
- Vinyl
Condition
- Completed
- Year built: 1949
Utilities & green energy
- Electric: 0 Phase
- Water: Well
- Utilities for property: Cable
Community & neighborhood
Location
- Region: Troutville
- Subdivision: N/A
Price history
| Date | Event | Price |
|---|---|---|
| 3/15/2024 | Sold | $950,000-4.9%$156/sqft |
Source: | ||
| 2/12/2024 | Pending sale | $999,000$164/sqft |
Source: | ||
| 12/12/2023 | Price change | $999,000-8.3%$164/sqft |
Source: | ||
| 9/29/2023 | Listed for sale | $1,090,000$179/sqft |
Source: | ||
| 8/24/2023 | Pending sale | $1,090,000$179/sqft |
Source: | ||
Public tax history
| Year | Property taxes | Tax assessment |
|---|---|---|
| 2025 | $5,482 | $783,100 |
| 2024 | $5,482 +12.7% | $783,100 +27.2% |
| 2023 | $4,864 | $615,700 |
Find assessor info on the county website
Neighborhood: 24175
Nearby schools
GreatSchools rating
- 7/10Colonial Elementary SchoolGrades: PK-5Distance: 0.4 mi
- 6/10Read Mountain Middle SchoolGrades: 6-8Distance: 2.9 mi
- 7/10Lord Botetourt High SchoolGrades: 9-12Distance: 5.1 mi
Schools provided by the listing agent
- Elementary: Colonial
- Middle: Read Mountain
- High: Lord Botetourt
Source: RVAR. This data may not be complete. We recommend contacting the local school district to confirm school assignments for this home.

Get pre-qualified for a loan
At Zillow Home Loans, we can pre-qualify you in as little as 5 minutes with no impact to your credit score.An equal housing lender. NMLS #10287.
Sell for more on Zillow
Get a free Zillow Showcase℠ listing and you could sell for .
$1,067,400
2% more+ $21,348
With Zillow Showcase(estimated)
$1,088,748
