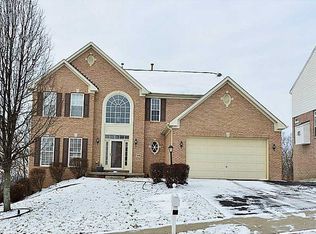Sold for $800,000
$800,000
342 Buffalo Ridge Rd, McMurray, PA 15317
5beds
4,884sqft
Single Family Residence
Built in 2004
0.29 Acres Lot
$824,800 Zestimate®
$164/sqft
$3,627 Estimated rent
Home value
$824,800
$734,000 - $924,000
$3,627/mo
Zestimate® history
Loading...
Owner options
Explore your selling options
What's special
Welcome to 342 Buffalo Ridge, a spacious and impressive home offering room to spread out, relax, and entertain. With its generous square footage and well-planned layout, this property is ideal for anyone who values space, comfort, and versatility. The home offers plenty of bedrooms and flexible spaces, including an optional 5th bedroom in the lower level—perfect for guests, a home office, or a personal gym. Multiple living areas and thoughtful storage throughout makes this home adaptable to a variety of needs and lifestyle. Impressive game room area with a separate theater room, perfect for movie nights, sports events, or entertaining guests in style! Located in a desirable neighborhood, 342 Buffalo Ridge offers the rare combination of expansive living and entertainment-focused amenities. Quick easy access to I-79, Peters Township schools! Don’t miss the chance to make this extraordinary home your own!
Zillow last checked: 8 hours ago
Listing updated: July 18, 2025 at 06:57am
Listed by:
Joanne Bates,
BERKSHIRE HATHAWAY THE PREFERRED REALTY
Bought with:
Alaina Dong, RS362017
HOWARD HANNA REAL ESTATE SERVICES
Source: WPMLS,MLS#: 1699053 Originating MLS: West Penn Multi-List
Originating MLS: West Penn Multi-List
Facts & features
Interior
Bedrooms & bathrooms
- Bedrooms: 5
- Bathrooms: 5
- Full bathrooms: 4
- 1/2 bathrooms: 1
Primary bedroom
- Level: Upper
- Dimensions: 19x19
Bedroom 2
- Level: Upper
- Dimensions: 16x15
Bedroom 3
- Level: Upper
- Dimensions: 15x15
Bedroom 4
- Level: Upper
- Dimensions: 14x13
Bonus room
- Level: Lower
- Dimensions: 18x18
Den
- Level: Main
- Dimensions: 12x10
Dining room
- Level: Main
- Dimensions: 16x15
Entry foyer
- Level: Main
- Dimensions: 15x12
Family room
- Level: Main
- Dimensions: 22x16
Kitchen
- Level: Main
- Dimensions: 30x16
Living room
- Level: Main
- Dimensions: 15x12
Heating
- Gas
Cooling
- Central Air, Electric
Appliances
- Included: Some Gas Appliances, Convection Oven, Cooktop, Dishwasher, Disposal, Microwave, Refrigerator
Features
- Wet Bar, Kitchen Island, Pantry
- Flooring: Ceramic Tile, Hardwood, Carpet
- Basement: Walk-Out Access
- Number of fireplaces: 1
- Fireplace features: Gas
Interior area
- Total structure area: 4,884
- Total interior livable area: 4,884 sqft
Property
Parking
- Total spaces: 2
- Parking features: Attached, Garage, Garage Door Opener
- Has attached garage: Yes
Features
- Levels: Two
- Stories: 2
Lot
- Size: 0.29 Acres
- Dimensions: 0.2926
Details
- Parcel number: 5400090700011100
Construction
Type & style
- Home type: SingleFamily
- Architectural style: French Provincial,Two Story
- Property subtype: Single Family Residence
Materials
- Roof: Asphalt
Condition
- Resale
- Year built: 2004
Details
- Warranty included: Yes
Utilities & green energy
- Sewer: Public Sewer
- Water: Public
Community & neighborhood
Location
- Region: Mcmurray
Price history
| Date | Event | Price |
|---|---|---|
| 7/18/2025 | Sold | $800,000-3%$164/sqft |
Source: | ||
| 7/18/2025 | Pending sale | $825,000$169/sqft |
Source: | ||
| 5/5/2025 | Contingent | $825,000$169/sqft |
Source: | ||
| 5/2/2025 | Listed for sale | $825,000+46%$169/sqft |
Source: | ||
| 1/10/2014 | Sold | $565,000-4.1%$116/sqft |
Source: | ||
Public tax history
| Year | Property taxes | Tax assessment |
|---|---|---|
| 2025 | $9,922 | $508,800 |
| 2024 | $9,922 | $508,800 |
| 2023 | $9,922 +4.2% | $508,800 |
Find assessor info on the county website
Neighborhood: 15317
Nearby schools
GreatSchools rating
- 10/10Pleasant Valley El SchoolGrades: K-3Distance: 1.8 mi
- NAPeters Twp Middle SchoolGrades: 7-8Distance: 2.3 mi
- 9/10Peters Twp High SchoolGrades: 9-12Distance: 1.4 mi
Schools provided by the listing agent
- District: Peters Twp
Source: WPMLS. This data may not be complete. We recommend contacting the local school district to confirm school assignments for this home.
Get pre-qualified for a loan
At Zillow Home Loans, we can pre-qualify you in as little as 5 minutes with no impact to your credit score.An equal housing lender. NMLS #10287.
