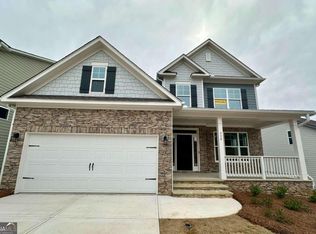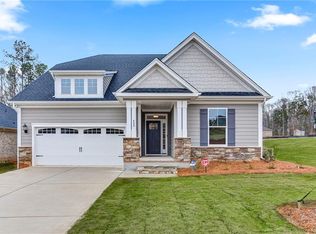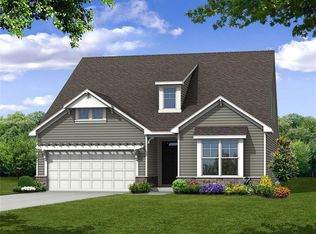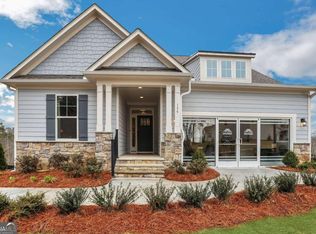Closed
$639,900
342 Boundless Ln, Canton, GA 30114
5beds
3,047sqft
Single Family Residence, Residential
Built in 2023
5,401.44 Square Feet Lot
$645,400 Zestimate®
$210/sqft
$2,970 Estimated rent
Home value
$645,400
$600,000 - $697,000
$2,970/mo
Zestimate® history
Loading...
Owner options
Explore your selling options
What's special
Introducing Eastwood Homes' Davidson home, nestled in the picturesque Great Sky community with breathtaking views of the Hickory Log Creek Reservoir. Revel in the serene atmosphere as you relax on the deck, surrounded by the soothing sounds of trees and flowing water. Step into the welcoming ambiance of the home, starting with the inviting office featuring double glass doors. The main living areas boast a seamless flow, with the kitchen opening to the living room and the breakfast room. Designer finishes, including white luxurious cabinets, a 5-burner gas cooktop with expansive drawers, upgraded appliances, and quartz countertops, elevate the space. A private butler's area off the kitchen connects to a spacious walk-in pantry, ensuring convenience and functionality. The first floor also houses a private guest suite with a walk-in shower. Ascending to the second floor, discover a generous loft surrounded by the remaining bedrooms. The luxurious primary suite offers reservoir views, a designer shower with a seat, and a sizable closet. Connecting two of the additional bedrooms, a Jack and Jill bathroom provides added convenience. This must-see home is ideally situated, offering proximity to shopping and 575 while providing the tranquil feel of mountain living. Great Sky transcends being merely a community; it's a lifestyle. With amenities like tennis courts, pickleball courts, playgrounds, a basketball court, lap pool, walking trails, and vibrant community events, there's something for everyone. Experience the excitement at Sunrise Cove at Great Sky! With just a few final touches remaining, this home is ready for you! $10,000 Your Way incentive when financing with one of our Partner lenders: Fifth-Third Bank, New American Funding, Wells Fargo, or Southeast Mortgage.
Zillow last checked: 8 hours ago
Listing updated: September 09, 2024 at 10:52pm
Listing Provided by:
Thomas Glen Slappey,
Peggy Slappey Properties Inc.
Bought with:
NON-MLS NMLS
Non FMLS Member
Source: FMLS GA,MLS#: 7263748
Facts & features
Interior
Bedrooms & bathrooms
- Bedrooms: 5
- Bathrooms: 4
- Full bathrooms: 4
- Main level bathrooms: 1
- Main level bedrooms: 1
Primary bedroom
- Features: Oversized Master
- Level: Oversized Master
Bedroom
- Features: Oversized Master
Primary bathroom
- Features: Double Vanity, Shower Only
Dining room
- Features: Butlers Pantry, Open Concept
Kitchen
- Features: Breakfast Bar, Breakfast Room, Cabinets White, Kitchen Island, Pantry Walk-In, Solid Surface Counters, View to Family Room
Heating
- Central
Cooling
- Central Air
Appliances
- Included: Dishwasher, Disposal, Electric Oven, ENERGY STAR Qualified Appliances, Gas Cooktop, Gas Water Heater, Microwave, Range Hood
- Laundry: Laundry Room, Upper Level
Features
- Coffered Ceiling(s), Crown Molding, Double Vanity, Entrance Foyer, High Ceilings 9 ft Main, Smart Home, Tray Ceiling(s), Walk-In Closet(s)
- Flooring: Carpet, Ceramic Tile, Vinyl
- Windows: Double Pane Windows
- Basement: Bath/Stubbed,Daylight,Unfinished
- Attic: Pull Down Stairs
- Number of fireplaces: 1
- Fireplace features: Family Room, Gas Log
- Common walls with other units/homes: No Common Walls
Interior area
- Total structure area: 3,047
- Total interior livable area: 3,047 sqft
Property
Parking
- Total spaces: 2
- Parking features: Attached, Garage
- Attached garage spaces: 2
Accessibility
- Accessibility features: None
Features
- Levels: Two
- Stories: 2
- Patio & porch: Covered, Deck, Front Porch
- Exterior features: Other
- Pool features: None
- Spa features: None
- Fencing: None
- Has view: Yes
- View description: Mountain(s), Trees/Woods, Water
- Has water view: Yes
- Water view: Water
- Waterfront features: None
- Body of water: None
Lot
- Size: 5,401 sqft
- Features: Back Yard, Mountain Frontage, Sprinklers In Front, Sprinklers In Rear, Wooded
Details
- Additional structures: None
- Parcel number: 14N15A 511
- Other equipment: None
- Horse amenities: None
Construction
Type & style
- Home type: SingleFamily
- Architectural style: Craftsman,Ranch
- Property subtype: Single Family Residence, Residential
Materials
- Cement Siding, Stone
- Foundation: Slab
- Roof: Composition,Shingle
Condition
- New Construction
- New construction: Yes
- Year built: 2023
Details
- Warranty included: Yes
Utilities & green energy
- Electric: 110 Volts
- Sewer: Public Sewer
- Water: Public
- Utilities for property: Cable Available, Electricity Available, Natural Gas Available, Sewer Available, Underground Utilities, Water Available, Other
Green energy
- Energy efficient items: Appliances, HVAC, Thermostat, Water Heater
- Energy generation: None
Community & neighborhood
Security
- Security features: Carbon Monoxide Detector(s), Smoke Detector(s)
Community
- Community features: Clubhouse, Fishing, Homeowners Assoc, Meeting Room, Near Trails/Greenway, Park, Pickleball, Playground, Pool, Sidewalks, Street Lights, Tennis Court(s)
Location
- Region: Canton
- Subdivision: Great Sky
HOA & financial
HOA
- Has HOA: Yes
- HOA fee: $1,343 annually
- Services included: Maintenance Grounds, Swim, Tennis
Other
Other facts
- Road surface type: Paved
Price history
| Date | Event | Price |
|---|---|---|
| 9/4/2024 | Sold | $639,900$210/sqft |
Source: | ||
| 5/26/2024 | Pending sale | $639,900$210/sqft |
Source: | ||
| 5/22/2024 | Price change | $639,900-0.8%$210/sqft |
Source: | ||
| 5/4/2024 | Price change | $644,900-0.8%$212/sqft |
Source: | ||
| 4/2/2024 | Price change | $649,900+0.8%$213/sqft |
Source: | ||
Public tax history
| Year | Property taxes | Tax assessment |
|---|---|---|
| 2024 | $3,782 +246.8% | $131,440 +245.9% |
| 2023 | $1,091 +18.7% | $38,000 +18.8% |
| 2022 | $918 | $32,000 |
Find assessor info on the county website
Neighborhood: 30114
Nearby schools
GreatSchools rating
- 6/10R. M. Moore Elementary SchoolGrades: PK-5Distance: 5.1 mi
- 7/10Teasley Middle SchoolGrades: 6-8Distance: 0.9 mi
- 7/10Cherokee High SchoolGrades: 9-12Distance: 3.1 mi
Schools provided by the listing agent
- Elementary: R.M. Moore
- Middle: Teasley
- High: Cherokee
Source: FMLS GA. This data may not be complete. We recommend contacting the local school district to confirm school assignments for this home.
Get a cash offer in 3 minutes
Find out how much your home could sell for in as little as 3 minutes with a no-obligation cash offer.
Estimated market value
$645,400
Get a cash offer in 3 minutes
Find out how much your home could sell for in as little as 3 minutes with a no-obligation cash offer.
Estimated market value
$645,400



