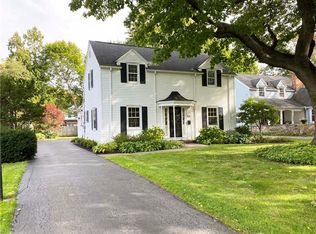This beautiful Brighton home has been lovingly cared for by the same family for nearly sixty years. Located in the highly desirable Meadowbrook neighborhood, in Brighton School District, its boasts a large family room renovated kitchen / dining room with stainless steel appliances, large island, extensive pantry space, and granite countertops. Three generous sizes bedrooms (one on first floor) and additional room for office / den / playroom. Partially finished basement with fireplace (NRTC) adds even more living space. Newer windows. A/C. Prime location. This one won't last! Delayed showings until 6/4/22. Offers, if any, due 6/12/22 by noon. 2022-06-23
This property is off market, which means it's not currently listed for sale or rent on Zillow. This may be different from what's available on other websites or public sources.
