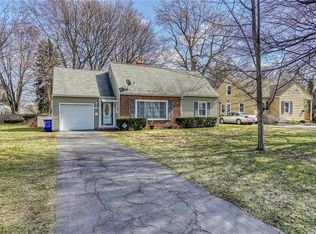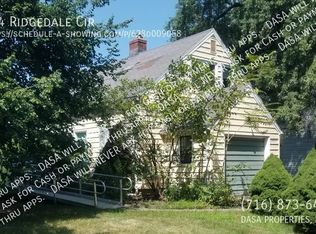Closed
$170,000
342 Bonesteel St, Rochester, NY 14616
3beds
1,314sqft
Single Family Residence
Built in 1960
8,049.89 Square Feet Lot
$182,700 Zestimate®
$129/sqft
$2,212 Estimated rent
Home value
$182,700
$170,000 - $197,000
$2,212/mo
Zestimate® history
Loading...
Owner options
Explore your selling options
What's special
Welcome to this charming Cape Cod in Greece! This delightful home, built in 1960, boasts 1,314 sq ft of cozy living space, perfect for creating new memories. Step inside to find a warm and inviting living/dining room combo with a wood-burning fireplace, perfect for cooler evenings. This home has some original hardwood floors that add character and charm. The main floor features two bedrooms and a full bath with a recently updated modern shower. The primary bedroom offers convenient outside access to a spacious deck, ideal for morning coffee or evening relaxation. Upstairs, you'll discover a third bedroom with a generous walk-in closet, providing ample storage and privacy. The backyard is a tranquil oasis, complete with a deck for outdoor entertaining and relaxation. This home is ready for your personal touch to make it truly yours. Don't miss this opportunity! Schedule a viewing today and imagine the possibilities! New vinyl windows 2020& H20 2017.
Zillow last checked: 8 hours ago
Listing updated: November 21, 2024 at 08:56am
Listed by:
Sharon M. Quataert 585-900-1111,
Sharon Quataert Realty
Bought with:
Laura Pfleuger, 10401351575
RE/MAX Plus
Source: NYSAMLSs,MLS#: R1556010 Originating MLS: Rochester
Originating MLS: Rochester
Facts & features
Interior
Bedrooms & bathrooms
- Bedrooms: 3
- Bathrooms: 1
- Full bathrooms: 1
- Main level bathrooms: 1
- Main level bedrooms: 2
Heating
- Gas, Forced Air
Appliances
- Included: Appliances Negotiable, Dryer, Dishwasher, Electric Oven, Electric Range, Gas Water Heater, Microwave, Refrigerator, Washer
- Laundry: In Basement
Features
- Ceiling Fan(s), Separate/Formal Living Room, Living/Dining Room, Bedroom on Main Level
- Flooring: Carpet, Hardwood, Tile, Varies
- Basement: Full
- Number of fireplaces: 1
Interior area
- Total structure area: 1,314
- Total interior livable area: 1,314 sqft
Property
Parking
- Total spaces: 1
- Parking features: Attached, Garage
- Attached garage spaces: 1
Features
- Patio & porch: Deck, Open, Porch
- Exterior features: Blacktop Driveway, Deck, Fence
- Fencing: Partial
Lot
- Size: 8,049 sqft
- Dimensions: 60 x 134
- Features: Residential Lot
Details
- Parcel number: 2628000751400007046000
- Special conditions: Standard
Construction
Type & style
- Home type: SingleFamily
- Architectural style: Cape Cod
- Property subtype: Single Family Residence
Materials
- Aluminum Siding, Steel Siding, Vinyl Siding, Copper Plumbing, PEX Plumbing
- Foundation: Block
Condition
- Resale
- Year built: 1960
Utilities & green energy
- Electric: Circuit Breakers
- Sewer: Connected
- Water: Connected, Public
- Utilities for property: Cable Available, Sewer Connected, Water Connected
Community & neighborhood
Location
- Region: Rochester
- Subdivision: Ridgedale Colony Sec I
Other
Other facts
- Listing terms: Cash,Conventional,FHA,VA Loan
Price history
| Date | Event | Price |
|---|---|---|
| 11/18/2024 | Sold | $170,000+13.4%$129/sqft |
Source: | ||
| 8/6/2024 | Pending sale | $149,900$114/sqft |
Source: | ||
| 7/31/2024 | Listed for sale | $149,900+80.8%$114/sqft |
Source: | ||
| 10/10/2009 | Listing removed | $82,900$63/sqft |
Source: A.B. Cole Real Estate Inc. #918797 Report a problem | ||
| 7/31/2009 | Listed for sale | $82,900+18.6%$63/sqft |
Source: A.B. Cole Real Estate Inc. #918797 Report a problem | ||
Public tax history
| Year | Property taxes | Tax assessment |
|---|---|---|
| 2024 | -- | $93,600 |
| 2023 | -- | $93,600 +5.2% |
| 2022 | -- | $89,000 |
Find assessor info on the county website
Neighborhood: 14616
Nearby schools
GreatSchools rating
- 5/10Longridge SchoolGrades: K-5Distance: 1.2 mi
- 4/10Odyssey AcademyGrades: 6-12Distance: 1.2 mi
Schools provided by the listing agent
- District: Greece
Source: NYSAMLSs. This data may not be complete. We recommend contacting the local school district to confirm school assignments for this home.

