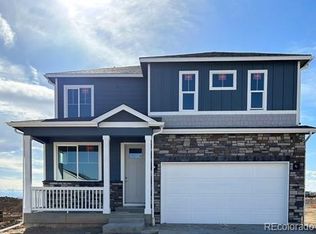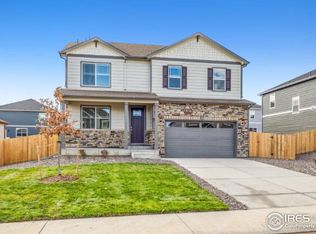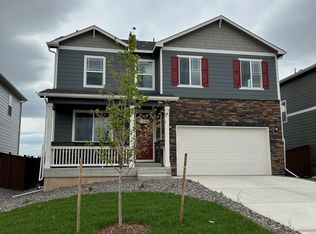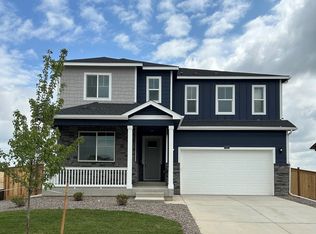Sold for $452,500
$452,500
342 Bluebird Rd, Johnstown, CO 80534
4beds
1,771sqft
Residential-Detached, Residential
Built in 2023
5,500 Square Feet Lot
$454,000 Zestimate®
$256/sqft
$2,682 Estimated rent
Home value
$454,000
$431,000 - $481,000
$2,682/mo
Zestimate® history
Loading...
Owner options
Explore your selling options
What's special
Welcome to this move-in-ready, one-year-old ranch-style home in the sought-after Johnstown Village community! Designed for modern living, this beautifully maintained four-bedroom, two-bathroom home offers 1,771 square feet of functional space with an open-concept layout perfect for entertaining.The spacious kitchen features a large island, a walk-in pantry, ample cabinet and counter space. The adjoining casual dining area and great room create a seamless flow, ideal for gatherings. 9-foot ceilings add to the home's bright and airy feel.The primary suite serves as a peaceful retreat with a luxurious en-suite bathroom, a double vanity, a large shower, a private water closet, and a walk-in closet. Additional highlights include a tankless water heater, high-efficiency gas furnace, A/C, and a smart home package.Recent upgrades make this home even more desirable! A brand-new Class 4 impact-resistant roof provides durability and peace of mind. The fully finished backyard is fully fenced and features retaining walls on each side, plus a convenient walk path from the back of the property along the side to the driveway.Why wait for new construction when this move-in-ready home is available now? Schedule your showing today!
Zillow last checked: 8 hours ago
Listing updated: April 18, 2025 at 04:35pm
Listed by:
Charles Sparks 970-226-3990,
RE/MAX Alliance-FTC South
Bought with:
Nicole Court
Source: IRES,MLS#: 1025948
Facts & features
Interior
Bedrooms & bathrooms
- Bedrooms: 4
- Bathrooms: 2
- Full bathrooms: 1
- 3/4 bathrooms: 1
- Main level bedrooms: 4
Primary bedroom
- Area: 260
- Dimensions: 20 x 13
Bedroom 2
- Area: 120
- Dimensions: 12 x 10
Bedroom 3
- Area: 110
- Dimensions: 10 x 11
Bedroom 4
- Area: 100
- Dimensions: 10 x 10
Kitchen
- Area: 143
- Dimensions: 13 x 11
Heating
- Forced Air
Cooling
- Central Air
Appliances
- Included: Gas Range/Oven, Dishwasher, Microwave
- Laundry: Washer/Dryer Hookups
Features
- High Speed Internet, Eat-in Kitchen, Open Floorplan, Walk-In Closet(s), Open Floor Plan, Walk-in Closet
- Windows: Window Coverings
- Basement: None
Interior area
- Total structure area: 1,771
- Total interior livable area: 1,771 sqft
- Finished area above ground: 1,771
- Finished area below ground: 0
Property
Parking
- Total spaces: 2
- Parking features: Garage - Attached
- Attached garage spaces: 2
- Details: Garage Type: Attached
Accessibility
- Accessibility features: Level Lot, No Stairs, Main Floor Bath, Accessible Bedroom, Main Level Laundry
Features
- Stories: 1
- Patio & porch: Patio
- Exterior features: Lighting
- Fencing: Fenced,Wood
Lot
- Size: 5,500 sqft
- Features: Curbs, Gutters, Sidewalks, Lawn Sprinkler System, Level
Details
- Parcel number: R8964599
- Zoning: SFR
- Special conditions: Private Owner
Construction
Type & style
- Home type: SingleFamily
- Architectural style: Ranch
- Property subtype: Residential-Detached, Residential
Materials
- Wood/Frame, Composition Siding
- Roof: Composition
Condition
- Not New, Previously Owned
- New construction: No
- Year built: 2023
Utilities & green energy
- Gas: Natural Gas
- Sewer: City Sewer
- Water: City Water, Town of Johnstown
- Utilities for property: Natural Gas Available, Cable Available
Community & neighborhood
Community
- Community features: Playground
Location
- Region: Johnstown
- Subdivision: Johnstown Village
Other
Other facts
- Listing terms: Cash,Conventional,FHA,VA Loan
- Road surface type: Paved, Asphalt
Price history
| Date | Event | Price |
|---|---|---|
| 4/18/2025 | Sold | $452,500+0.6%$256/sqft |
Source: | ||
| 3/23/2025 | Pending sale | $449,900$254/sqft |
Source: | ||
| 3/14/2025 | Price change | $449,900-5.2%$254/sqft |
Source: | ||
| 3/11/2025 | Price change | $474,500-2.1%$268/sqft |
Source: | ||
| 3/6/2025 | Price change | $484,900-2.7%$274/sqft |
Source: | ||
Public tax history
| Year | Property taxes | Tax assessment |
|---|---|---|
| 2025 | $4,448 +306.5% | $29,360 +10.1% |
| 2024 | $1,094 +1927% | $26,670 +292.8% |
| 2023 | $54 -0.3% | $6,790 +2021.9% |
Find assessor info on the county website
Neighborhood: 80534
Nearby schools
GreatSchools rating
- 6/10Elwell Elementary SchoolGrades: PK-5Distance: 0.4 mi
- 6/10Milliken Middle SchoolGrades: 6-8Distance: 4.4 mi
- 5/10Roosevelt High SchoolGrades: 9-12Distance: 1.5 mi
Schools provided by the listing agent
- Elementary: Elwell
- Middle: Milliken
- High: Roosevelt
Source: IRES. This data may not be complete. We recommend contacting the local school district to confirm school assignments for this home.
Get a cash offer in 3 minutes
Find out how much your home could sell for in as little as 3 minutes with a no-obligation cash offer.
Estimated market value
$454,000



