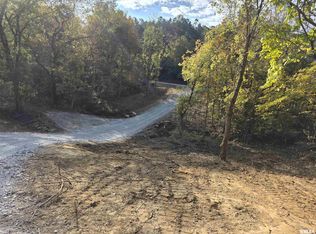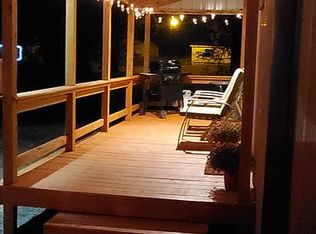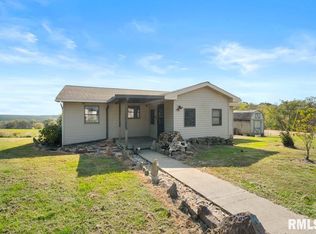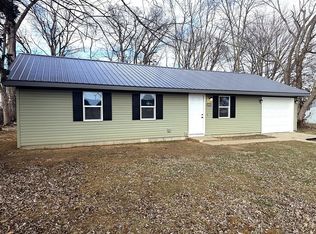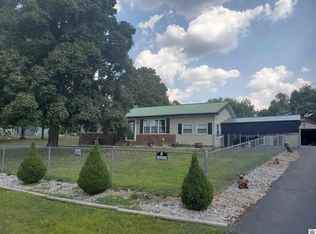342 Bassett Rd, Elizabethtown, IL 62931
What's special
- 47 days |
- 503 |
- 32 |
Zillow last checked: 8 hours ago
Listing updated: February 05, 2026 at 12:02am
Allen Clay (618)771-6303,
Farmer & Co. Real Estate
Facts & features
Interior
Bedrooms & bathrooms
- Bedrooms: 3
- Bathrooms: 1
- Full bathrooms: 1
Basement
- Area: 0
Heating
- Propane
Cooling
- Window Unit(s)
Interior area
- Total structure area: 348
- Total interior livable area: 906 sqft
- Finished area below ground: 348
Property
Parking
- Total spaces: 2
- Parking features: Garage
- Garage spaces: 2
Accessibility
- Accessibility features: No Disability Access
Features
- Stories: 2
Lot
- Size: 6.94 Acres
Details
- Parcel number: 068100803000
- Special conditions: Standard
Construction
Type & style
- Home type: SingleFamily
- Property subtype: Single Family Residence
Materials
- Wood Siding
- Foundation: Concrete Perimeter
Condition
- New construction: No
- Year built: 1953
Utilities & green energy
- Electric: Circuit Breakers
- Sewer: Septic Tank
Community & HOA
Location
- Region: Elizabethtown
Financial & listing details
- Price per square foot: $165/sqft
- Tax assessed value: $27,747
- Annual tax amount: $596
- Date on market: 1/13/2026
- Ownership: Fee Simple

Allen Clay
(618) 771-6303
By pressing Contact Agent, you agree that the real estate professional identified above may call/text you about your search, which may involve use of automated means and pre-recorded/artificial voices. You don't need to consent as a condition of buying any property, goods, or services. Message/data rates may apply. You also agree to our Terms of Use. Zillow does not endorse any real estate professionals. We may share information about your recent and future site activity with your agent to help them understand what you're looking for in a home.
Estimated market value
$142,600
$135,000 - $150,000
$1,128/mo
Price history
Price history
| Date | Event | Price |
|---|---|---|
| 1/30/2026 | Price change | $149,900-6.3%$165/sqft |
Source: | ||
| 1/13/2026 | Listed for sale | $159,900$176/sqft |
Source: | ||
| 3/18/2025 | Listing removed | $159,900$176/sqft |
Source: | ||
| 1/30/2025 | Listed for sale | $159,900+88.1%$176/sqft |
Source: | ||
| 6/9/2023 | Sold | $85,000-2.9%$94/sqft |
Source: | ||
| 4/21/2023 | Contingent | $87,500$97/sqft |
Source: | ||
| 3/9/2023 | Listed for sale | $87,500-8.9%$97/sqft |
Source: | ||
| 1/23/2023 | Contingent | $96,000$106/sqft |
Source: | ||
| 1/10/2023 | Price change | $96,000+1.1%$106/sqft |
Source: | ||
| 10/26/2021 | Pending sale | $95,000$105/sqft |
Source: | ||
| 9/16/2021 | Listed for sale | $95,000$105/sqft |
Source: | ||
Public tax history
Public tax history
| Year | Property taxes | Tax assessment |
|---|---|---|
| 2024 | $597 -5.6% | $19,846 +7% |
| 2023 | $632 -3.1% | $18,542 +1.2% |
| 2022 | $652 +36.9% | $18,322 +30.2% |
| 2021 | $476 +0.5% | $14,077 +1.3% |
| 2020 | $474 +4.3% | $13,896 -75.4% |
| 2019 | $455 -5.7% | $56,394 +303.8% |
| 2018 | $482 +2.7% | $13,967 +7.1% |
| 2017 | $469 +10145.4% | $13,041 +3.2% |
| 2015 | $5 -99.1% | $12,640 -8% |
| 2014 | $491 | $13,735 |
Find assessor info on the county website
BuyAbility℠ payment
Climate risks
Neighborhood: 62931
Getting around
Nearby schools
GreatSchools rating
- 5/10Hardin County Elementary SchoolGrades: PK-5Distance: 2 mi
- 1/10Hardin County Jr High SchoolGrades: 6-8Distance: 2 mi
- 7/10Hardin County High SchoolGrades: 9-12Distance: 2 mi
Schools provided by the listing agent
- Elementary: Hardinctye
- Middle: Hardinctyj
- High: Hardinctyh
Source: MRED as distributed by MLS GRID. This data may not be complete. We recommend contacting the local school district to confirm school assignments for this home.
