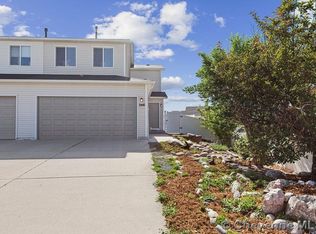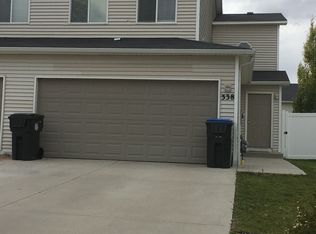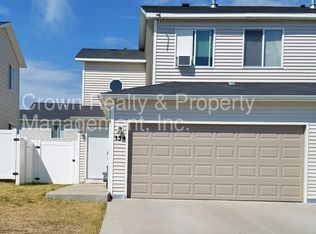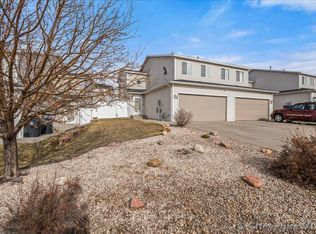Sold on 01/19/24
Price Unknown
342 Annie Morgan Ct, Cheyenne, WY 82007
3beds
1,482sqft
Townhouse, Residential
Built in 2005
4,356 Square Feet Lot
$296,900 Zestimate®
$--/sqft
$1,808 Estimated rent
Home value
$296,900
$282,000 - $312,000
$1,808/mo
Zestimate® history
Loading...
Owner options
Explore your selling options
What's special
This is not your average townhome; it is very appealing. You will be impressed with all the updates throughout. This townhome has new carpet, LVP flooring, interior paint, and sod. It also has central air conditioning and a sprinkler system to keep the lawn lush and green. There are three bedrooms, three bathrooms, and a two-car garage. It is in excellent condition and move-in ready. Call for your personal showing.
Zillow last checked: 8 hours ago
Listing updated: January 19, 2024 at 03:38pm
Listed by:
Jeremy Hamilton 307-630-1582,
#1 Properties
Bought with:
Dominic Valdez
#1 Properties
Source: Cheyenne BOR,MLS#: 91716
Facts & features
Interior
Bedrooms & bathrooms
- Bedrooms: 3
- Bathrooms: 3
- Full bathrooms: 2
- 1/2 bathrooms: 1
- Main level bathrooms: 1
Primary bedroom
- Level: Upper
- Area: 182
- Dimensions: 14 x 13
Bedroom 2
- Level: Upper
- Area: 121
- Dimensions: 11 x 11
Bedroom 3
- Level: Upper
- Area: 132
- Dimensions: 12 x 11
Bathroom 1
- Features: Full
- Level: Upper
Bathroom 2
- Features: Full
- Level: Upper
Bathroom 3
- Features: 1/2
- Level: Main
Dining room
- Level: Main
- Area: 130
- Dimensions: 13 x 10
Kitchen
- Level: Main
- Area: 70
- Dimensions: 10 x 7
Living room
- Level: Main
- Area: 169
- Dimensions: 13 x 13
Heating
- Forced Air, Natural Gas
Cooling
- Central Air
Appliances
- Included: Dishwasher, Dryer, Range, Refrigerator, Washer
- Laundry: Upper Level
Features
- Pantry, Separate Dining, Walk-In Closet(s)
- Flooring: Luxury Vinyl
- Doors: Storm Door(s)
- Basement: Crawl Space
- Has fireplace: No
- Fireplace features: None
- Common walls with other units/homes: End Unit
Interior area
- Total structure area: 1,482
- Total interior livable area: 1,482 sqft
- Finished area above ground: 1,482
Property
Parking
- Total spaces: 2
- Parking features: 2 Car Attached, Garage Door Opener
- Attached garage spaces: 2
Accessibility
- Accessibility features: None
Features
- Levels: Two
- Stories: 2
- Patio & porch: Deck
- Exterior features: Sprinkler System
- Fencing: Back Yard
Lot
- Size: 4,356 sqft
- Dimensions: 4566
- Features: Cul-De-Sac, Front Yard Sod/Grass, Sprinklers In Front, Backyard Sod/Grass, Sprinklers In Rear
Details
- Parcel number: 13660643703000
- Special conditions: None of the Above
Construction
Type & style
- Home type: Townhouse
- Property subtype: Townhouse, Residential
- Attached to another structure: Yes
Materials
- Vinyl Siding
- Roof: Composition/Asphalt
Condition
- New construction: No
- Year built: 2005
Utilities & green energy
- Electric: Black Hills Energy
- Gas: Black Hills Energy
- Sewer: City Sewer
- Water: Public
- Utilities for property: Cable Connected
Green energy
- Energy efficient items: Thermostat, Ceiling Fan
- Water conservation: Drip SprinklerSym.onTimer
Community & neighborhood
Location
- Region: Cheyenne
- Subdivision: South Park Est
Other
Other facts
- Listing agreement: N
- Listing terms: Cash,Conventional,FHA,VA Loan
Price history
| Date | Event | Price |
|---|---|---|
| 1/19/2024 | Sold | -- |
Source: | ||
| 12/18/2023 | Pending sale | $289,500$195/sqft |
Source: | ||
| 10/24/2023 | Listed for sale | $289,500$195/sqft |
Source: | ||
| 9/14/2018 | Listing removed | $1,150$1/sqft |
Source: LB Realty PC | ||
| 8/16/2018 | Listed for rent | $1,150$1/sqft |
Source: LB Realty PC | ||
Public tax history
| Year | Property taxes | Tax assessment |
|---|---|---|
| 2024 | $1,724 +3.4% | $24,377 +3.4% |
| 2023 | $1,668 +5.7% | $23,586 +7.9% |
| 2022 | $1,578 +15% | $21,856 +15.3% |
Find assessor info on the county website
Neighborhood: 82007
Nearby schools
GreatSchools rating
- 3/10Cole Elementary SchoolGrades: PK-6Distance: 0.3 mi
- 2/10Johnson Junior High SchoolGrades: 7-8Distance: 0.7 mi
- 2/10South High SchoolGrades: 9-12Distance: 0.8 mi



