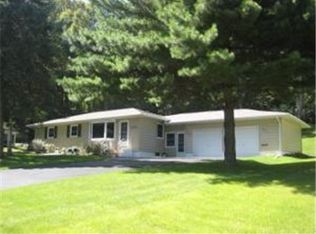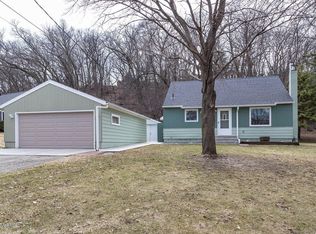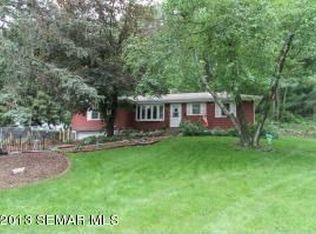Closed
$330,000
342 24th St NE, Rochester, MN 55906
3beds
2,830sqft
Single Family Residence
Built in 1960
0.59 Acres Lot
$341,800 Zestimate®
$117/sqft
$2,411 Estimated rent
Home value
$341,800
$311,000 - $373,000
$2,411/mo
Zestimate® history
Loading...
Owner options
Explore your selling options
What's special
Nestled on an expansive 0.59-acre lot, this beautifully maintained home offers privacy and space, with generous distance between neighbors and a serene wooded hillside as your backdrop.
Step inside to discover a home filled with thoughtful updates and warm character. The remodeled kitchen features granite countertops, custom birch cabinetry with under-cabinet lighting, stainless steel appliances, a built-in pantry, and luxury vinyl plank flooring installed in 2018. Real hardwood floors grace the dining room, adding to the home's charm.
The main level offers both a formal living room at the front and a cozy family room for more casual gatherings. Downstairs, the lower level includes a spacious great room with a wood-burning fireplace, built-in bookshelves, a dedicated office space, and a large walk-in storage area. The washer and dryer are also included.
Major updates provide peace of mind, including a newer roof (2018), windows (2014), furnace (2018), and a maintenance-free deck. With three bedrooms, two bathrooms, an office, and a generously sized two-car garage (20’9” x 23’), this home offers ample storage and functionality throughout.
Conveniently located just 10 minutes from downtown, this pre-inspected home is ready for you to move in and enjoy. A truly exceptional place to call home.
Zillow last checked: 8 hours ago
Listing updated: May 23, 2025 at 10:08am
Listed by:
Debra Quimby 507-261-3432,
Re/Max Results
Bought with:
Nathan K Norrie
Edina Realty, Inc.
Source: NorthstarMLS as distributed by MLS GRID,MLS#: 6702564
Facts & features
Interior
Bedrooms & bathrooms
- Bedrooms: 3
- Bathrooms: 2
- Full bathrooms: 1
- 3/4 bathrooms: 1
Bathroom
- Description: 3/4 Basement,Main Floor Full Bath
Dining room
- Description: Breakfast Bar,Breakfast Area,Eat In Kitchen,Informal Dining Room,Living/Dining Room
Heating
- Forced Air
Cooling
- Central Air
Appliances
- Included: Dishwasher, Disposal, Dryer, Gas Water Heater, Microwave, Range, Refrigerator, Washer
Features
- Basement: Block,Finished,Full
- Number of fireplaces: 1
- Fireplace features: Wood Burning
Interior area
- Total structure area: 2,830
- Total interior livable area: 2,830 sqft
- Finished area above ground: 1,432
- Finished area below ground: 612
Property
Parking
- Total spaces: 2
- Parking features: Concrete, Garage Door Opener, Tuckunder Garage
- Attached garage spaces: 2
- Has uncovered spaces: Yes
Accessibility
- Accessibility features: None
Features
- Levels: One
- Stories: 1
- Patio & porch: Deck
Lot
- Size: 0.59 Acres
- Features: Near Public Transit, Many Trees
Details
- Foundation area: 1432
- Parcel number: 742522003409
- Zoning description: Residential-Single Family
Construction
Type & style
- Home type: SingleFamily
- Property subtype: Single Family Residence
Materials
- Vinyl Siding, Frame
- Roof: Asphalt
Condition
- Age of Property: 65
- New construction: No
- Year built: 1960
Utilities & green energy
- Electric: Circuit Breakers
- Gas: Natural Gas
- Sewer: City Sewer/Connected
- Water: City Water/Connected
Community & neighborhood
Location
- Region: Rochester
- Subdivision: Christensen Sehl Sub
HOA & financial
HOA
- Has HOA: No
Price history
| Date | Event | Price |
|---|---|---|
| 5/23/2025 | Sold | $330,000+3.2%$117/sqft |
Source: | ||
| 4/18/2025 | Pending sale | $319,900$113/sqft |
Source: | ||
| 4/17/2025 | Listed for sale | $319,900$113/sqft |
Source: | ||
Public tax history
| Year | Property taxes | Tax assessment |
|---|---|---|
| 2025 | $3,982 +10.3% | $291,500 +3.7% |
| 2024 | $3,610 | $281,100 -1.4% |
| 2023 | -- | $285,100 -0.7% |
Find assessor info on the county website
Neighborhood: 55906
Nearby schools
GreatSchools rating
- NAChurchill Elementary SchoolGrades: PK-2Distance: 0.5 mi
- 4/10Kellogg Middle SchoolGrades: 6-8Distance: 0.6 mi
- 8/10Century Senior High SchoolGrades: 8-12Distance: 1.6 mi
Schools provided by the listing agent
- Elementary: Churchill-Hoover
- Middle: Kellogg
- High: Century
Source: NorthstarMLS as distributed by MLS GRID. This data may not be complete. We recommend contacting the local school district to confirm school assignments for this home.
Get a cash offer in 3 minutes
Find out how much your home could sell for in as little as 3 minutes with a no-obligation cash offer.
Estimated market value$341,800
Get a cash offer in 3 minutes
Find out how much your home could sell for in as little as 3 minutes with a no-obligation cash offer.
Estimated market value
$341,800


