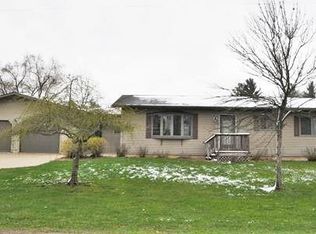Closed
$349,900
34196 Meridian Street, Muscoda, WI 53573
2beds
1,760sqft
Single Family Residence
Built in 2005
0.42 Acres Lot
$365,000 Zestimate®
$199/sqft
$1,710 Estimated rent
Home value
$365,000
Estimated sales range
Not available
$1,710/mo
Zestimate® history
Loading...
Owner options
Explore your selling options
What's special
Feel like you're on vacation year round in this custom built log home with spectacular Wisconsin River views! As you step inside, you'll notice solid maple hardwood flooring, gas fireplace w/ floor to ceiling river stone, & an open floor plan perfect for entertaining. A catwalk above you leads to private loft space making the perfect office. ML bedroom w/ access to private patio & full bath. UL primary suite w/ private deck, en-suite w/ jetted tub, large, walk-in shower, & double sinks. Ductless heat/AC added in primary-2023. Laundry plumbed in ML bath closet or in basement. 2 car attached + 2 car detached perfect for storing all your toys! 2 boat launches nearby. Large lot. Exterior freshly stained! Watch eagles soar, take a deep breath, & live a peaceful life full of natural beauty.
Zillow last checked: 8 hours ago
Listing updated: May 02, 2025 at 10:57am
Listed by:
Laura Lynch Pref:608-213-3452,
Keller Williams Realty
Bought with:
Haily Herriot
Source: WIREX MLS,MLS#: 1995789 Originating MLS: South Central Wisconsin MLS
Originating MLS: South Central Wisconsin MLS
Facts & features
Interior
Bedrooms & bathrooms
- Bedrooms: 2
- Bathrooms: 2
- Full bathrooms: 2
- Main level bedrooms: 1
Primary bedroom
- Level: Upper
- Area: 192
- Dimensions: 16 x 12
Bedroom 2
- Level: Main
- Area: 144
- Dimensions: 12 x 12
Bathroom
- Features: Whirlpool, At least 1 Tub, Master Bedroom Bath: Full, Master Bedroom Bath, Master Bedroom Bath: Walk-In Shower, Master Bedroom Bath: Tub/No Shower
Kitchen
- Level: Main
- Area: 180
- Dimensions: 15 x 12
Living room
- Level: Main
- Area: 384
- Dimensions: 32 x 12
Heating
- Propane, Forced Air, Multiple Units
Cooling
- Central Air, Multi Units
Appliances
- Included: Range/Oven, Refrigerator, Dishwasher, Microwave, Disposal, Washer, Dryer, Water Softener
Features
- Cathedral/vaulted ceiling, Breakfast Bar
- Flooring: Wood or Sim.Wood Floors
- Windows: Skylight(s)
- Basement: Full,Sump Pump,8'+ Ceiling,Concrete
Interior area
- Total structure area: 1,760
- Total interior livable area: 1,760 sqft
- Finished area above ground: 1,760
- Finished area below ground: 0
Property
Parking
- Total spaces: 4
- Parking features: Attached, Detached, Garage Door Opener, 4 Car, Garage, Garage Door Over 8 Feet
- Attached garage spaces: 4
Features
- Levels: Two
- Stories: 2
- Patio & porch: Deck, Patio
- Has spa: Yes
- Spa features: Bath
- Fencing: Fenced Yard
- Has view: Yes
- View description: Waterview-No frontage
- Has water view: Yes
- Water view: Waterview-No frontage
- Waterfront features: River
Lot
- Size: 0.42 Acres
Details
- Additional structures: Storage
- Parcel number: 01037111000
- Zoning: RES
- Special conditions: Arms Length
Construction
Type & style
- Home type: SingleFamily
- Architectural style: Log Home
- Property subtype: Single Family Residence
Materials
- Log
Condition
- 11-20 Years
- New construction: No
- Year built: 2005
Utilities & green energy
- Sewer: Septic Tank
- Water: Well
Community & neighborhood
Location
- Region: Muscoda
- Municipality: Eagle
Price history
| Date | Event | Price |
|---|---|---|
| 4/28/2025 | Sold | $349,900$199/sqft |
Source: | ||
| 3/29/2025 | Contingent | $349,900$199/sqft |
Source: | ||
| 3/27/2025 | Listed for sale | $349,900+6%$199/sqft |
Source: | ||
| 7/19/2024 | Sold | $330,000-2.1%$188/sqft |
Source: | ||
| 5/25/2024 | Contingent | $337,000$191/sqft |
Source: | ||
Public tax history
| Year | Property taxes | Tax assessment |
|---|---|---|
| 2024 | $5,305 -0.5% | $329,800 |
| 2023 | $5,331 +21.5% | $329,800 +71.1% |
| 2022 | $4,386 -1.9% | $192,700 |
Find assessor info on the county website
Neighborhood: 53573
Nearby schools
GreatSchools rating
- 5/10Riverdale Elementary SchoolGrades: PK-6Distance: 0.8 mi
- 4/10Riverdale Middle SchoolGrades: 7-8Distance: 0.8 mi
- 6/10Riverdale High SchoolGrades: 9-12Distance: 0.8 mi
Schools provided by the listing agent
- Elementary: Riverdale
- Middle: Riverdale
- High: Riverdale
- District: Riverdale
Source: WIREX MLS. This data may not be complete. We recommend contacting the local school district to confirm school assignments for this home.
Get pre-qualified for a loan
At Zillow Home Loans, we can pre-qualify you in as little as 5 minutes with no impact to your credit score.An equal housing lender. NMLS #10287.
Sell for more on Zillow
Get a Zillow Showcase℠ listing at no additional cost and you could sell for .
$365,000
2% more+$7,300
With Zillow Showcase(estimated)$372,300
