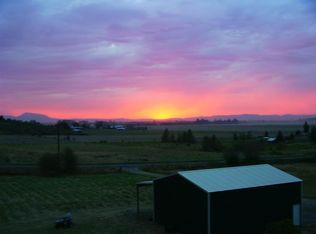Sold for $500,000 on 07/18/25
Listed by:
KARLA HOGAN Cell:541-409-0547,
Homesmart Realty Group - Sweet Home
Bought with: Re/Max Integrity Albany Branch
$500,000
34194 Powell Hills Loop, Shedd, OR 97377
3beds
1,232sqft
Manufactured Home
Built in 1999
2.55 Acres Lot
$500,700 Zestimate®
$406/sqft
$1,762 Estimated rent
Home value
$500,700
$456,000 - $551,000
$1,762/mo
Zestimate® history
Loading...
Owner options
Explore your selling options
What's special
Beautifully refinished 3 bed, 2 bath 1999 mfg home on 2.55 acres. New flooring, cabinetry, quartz counters, stainless steel appliances, fresh paint - inside & out, recessed lighting, skylights, updated plumbing & electrical. New HVAC & water heater. Primary suite features walk-in closet, step-in shower, double vanities. Detached garage w/half bath, small barn &/or shop, & sheds. Centrally located near Brownsville & Lebanon - approx 10 minutes to I-5. Move-in ready with space to roam! Well Flow -10gpm!
Zillow last checked: 8 hours ago
Listing updated: July 19, 2025 at 01:50pm
Listed by:
KARLA HOGAN Cell:541-409-0547,
Homesmart Realty Group - Sweet Home
Bought with:
PAT PENDLEY
Re/Max Integrity Albany Branch
Source: WVMLS,MLS#: 828220
Facts & features
Interior
Bedrooms & bathrooms
- Bedrooms: 3
- Bathrooms: 3
- Full bathrooms: 2
- 1/2 bathrooms: 1
- Main level bathrooms: 2
Primary bedroom
- Level: Main
- Area: 169.88
- Dimensions: 12.86 x 13.21
Bedroom 2
- Level: Main
- Area: 94.05
- Dimensions: 9.5 x 9.9
Bedroom 3
- Level: Main
- Area: 102.41
- Dimensions: 10.05 x 10.19
Dining room
- Features: Area (Combination)
Kitchen
- Level: Main
- Area: 169.44
- Dimensions: 14.05 x 12.06
Living room
- Level: Main
- Area: 275.24
- Dimensions: 14 x 19.66
Heating
- Electric, Forced Air
Appliances
- Included: Dishwasher, Electric Range, Microwave, Range Included, Electric Water Heater
- Laundry: Main Level
Features
- Flooring: Carpet, Laminate
- Has fireplace: No
Interior area
- Total structure area: 1,232
- Total interior livable area: 1,232 sqft
Property
Parking
- Total spaces: 1
- Parking features: Detached
- Garage spaces: 1
Accessibility
- Accessibility features: Handicap Amenities - See Remarks
Features
- Levels: One
- Stories: 1
- Patio & porch: Deck
- Exterior features: Blue
- Fencing: Partial
- Has view: Yes
- View description: Territorial
Lot
- Size: 2.55 Acres
- Features: Irregular Lot, Landscaped
Details
- Additional structures: Barn(s), Workshop, Shed(s), RV/Boat Storage
- Parcel number: 00432126
- Zoning: RR5
Construction
Type & style
- Home type: MobileManufactured
- Property subtype: Manufactured Home
Materials
- Composite, T111
- Foundation: Pillar/Post/Pier
- Roof: Metal or Aluminum
Condition
- New construction: No
- Year built: 1999
Utilities & green energy
- Electric: 1/Main
- Sewer: Septic Tank
- Water: Well
Community & neighborhood
Location
- Region: Shedd
- Subdivision: 13S03W2300715
Other
Other facts
- Listing agreement: Exclusive Right To Sell
- Body type: Double Wide
- Listing terms: Cash,Conventional,VA Loan,FHA,ODVA
Price history
| Date | Event | Price |
|---|---|---|
| 7/18/2025 | Sold | $500,000$406/sqft |
Source: | ||
| 6/26/2025 | Contingent | $500,000$406/sqft |
Source: | ||
| 6/6/2025 | Pending sale | $500,000$406/sqft |
Source: | ||
| 6/6/2025 | Contingent | $500,000$406/sqft |
Source: | ||
| 5/28/2025 | Listed for sale | $500,000+81.8%$406/sqft |
Source: | ||
Public tax history
| Year | Property taxes | Tax assessment |
|---|---|---|
| 2024 | $772 +3% | $69,120 +3% |
| 2023 | $749 +2.9% | $67,110 +3% |
| 2022 | $728 -3.6% | $65,160 +3% |
Find assessor info on the county website
Neighborhood: 97377
Nearby schools
GreatSchools rating
- 4/10Central Linn Elementary SchoolGrades: K-6Distance: 4.9 mi
- 5/10Central Linn High SchoolGrades: 7-12Distance: 3.7 mi
Schools provided by the listing agent
- Elementary: Central Linn
- Middle: Central Linn
- High: Central Linn
Source: WVMLS. This data may not be complete. We recommend contacting the local school district to confirm school assignments for this home.
Sell for more on Zillow
Get a free Zillow Showcase℠ listing and you could sell for .
$500,700
2% more+ $10,014
With Zillow Showcase(estimated)
$510,714