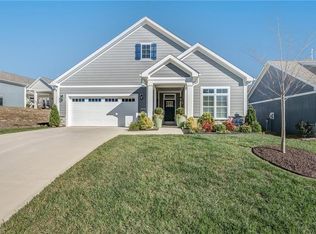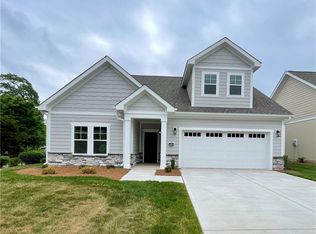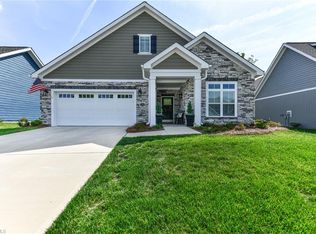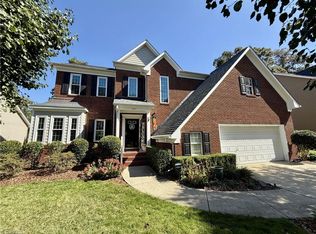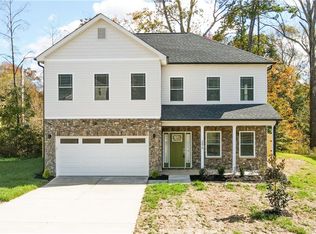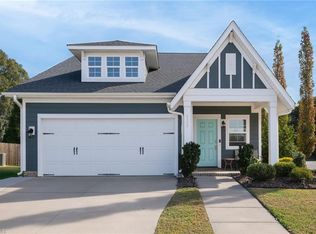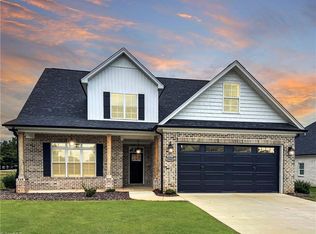$7500 buyer incentive that you can apply however you choose - toward closing costs, blinds, fencing, or personalized interior upgrades, must close by the end of the year to qualify. Victoria Plan- main level showcases EVP and tile flooring throughout, leading you to an open layout kitchen featuring a large island, gas range, quartz tops, a designer tile backsplash, neutral cabinetry, and a charming farmhouse sink. Cast iron style accessories and door accents add a modern touch to the home’s warm, inviting design.The kitchen opens to a spacious living room with a cozy corner gas fireplace, all overlooking the covered back porch, perfect for indoor-outdoor living. The primary suite exudes a elevated feel w/ a neutral color pallet; ensuite bath has tile shower, a double vanity, and a generous walk-in closet.Upstairs, you’ll find a private retreat complete with a large bonus room, 2 additional bedrooms, and a second full bath with tile floors ideal for guests, hobbies, or quiet relaxation.
New construction
Price cut: $14.9K (12/4)
$408,925
3419 Willowcrest St, High Point, NC 27265
3beds
2,080sqft
Est.:
Stick/Site Built, Residential, Single Family Residence
Built in 2024
0.17 Acres Lot
$408,100 Zestimate®
$--/sqft
$204/mo HOA
What's special
Large bonus roomCharming farmhouse sinkLarge islandNeutral color palletGas rangeDesigner tile backsplashPrimary suite
- 235 days |
- 445 |
- 27 |
Zillow last checked: 8 hours ago
Listing updated: December 04, 2025 at 08:36am
Listed by:
Tonia Grinstead 336-382-0095,
NOVA Triad Partners, LLC,
Rebecca Mallard 336-529-0199,
NOVA Triad Partners, LLC
Source: Triad MLS,MLS#: 1177910 Originating MLS: Winston-Salem
Originating MLS: Winston-Salem
Tour with a local agent
Facts & features
Interior
Bedrooms & bathrooms
- Bedrooms: 3
- Bathrooms: 3
- Full bathrooms: 2
- 1/2 bathrooms: 1
- Main level bathrooms: 2
Primary bedroom
- Level: Main
Bedroom 2
- Level: Second
Bedroom 3
- Level: Second
Bonus room
- Level: Second
Dining room
- Level: Main
Kitchen
- Level: Main
Laundry
- Level: Main
Living room
- Level: Main
Heating
- Fireplace(s), Forced Air, Heat Pump, Electric, Natural Gas, See Remarks
Cooling
- Central Air, Heat Pump, Other
Appliances
- Included: Microwave, Dishwasher, Disposal, Free-Standing Range, Electric Water Heater
- Laundry: Main Level
Features
- Ceiling Fan(s), Dead Bolt(s), Kitchen Island, Pantry
- Flooring: Carpet, Tile, Vinyl
- Has basement: No
- Number of fireplaces: 1
- Fireplace features: Living Room
Interior area
- Total structure area: 2,080
- Total interior livable area: 2,080 sqft
- Finished area above ground: 2,080
Property
Parking
- Total spaces: 2
- Parking features: Garage, Driveway, Garage Door Opener, Garage Faces Front
- Garage spaces: 2
- Has uncovered spaces: Yes
Features
- Levels: Two
- Stories: 2
- Patio & porch: Porch
- Exterior features: Sprinkler System
- Pool features: None
Lot
- Size: 0.17 Acres
Details
- Parcel number: 0234986
- Zoning: R-5
- Special conditions: Owner Sale
- Other equipment: Irrigation Equipment
Construction
Type & style
- Home type: SingleFamily
- Property subtype: Stick/Site Built, Residential, Single Family Residence
Materials
- See Remarks
- Foundation: Slab
Condition
- New Construction
- New construction: Yes
- Year built: 2024
Utilities & green energy
- Sewer: Public Sewer
- Water: Public
Community & HOA
Community
- Security: Carbon Monoxide Detector(s), Smoke Detector(s)
- Subdivision: The Landing At Sycamore Creek
HOA
- Has HOA: Yes
- HOA fee: $204 monthly
Location
- Region: High Point
Financial & listing details
- Tax assessed value: $75,000
- Annual tax amount: $1,034
- Date on market: 4/21/2025
- Cumulative days on market: 235 days
- Listing agreement: Exclusive Right To Sell
Estimated market value
$408,100
$388,000 - $429,000
$2,357/mo
Price history
Price history
| Date | Event | Price |
|---|---|---|
| 12/4/2025 | Price change | $408,925-3.5% |
Source: | ||
| 9/15/2025 | Price change | $423,800-6.5% |
Source: | ||
| 4/21/2025 | Listed for sale | $453,235+158.3% |
Source: | ||
| 10/4/2024 | Sold | $175,500-47.3%$84/sqft |
Source: Public Record Report a problem | ||
| 4/25/2024 | Price change | $332,990-6.4%$160/sqft |
Source: | ||
Public tax history
Public tax history
| Year | Property taxes | Tax assessment |
|---|---|---|
| 2025 | $1,034 | $75,000 |
| 2024 | $1,034 +2.2% | $75,000 |
| 2023 | $1,011 | $75,000 |
Find assessor info on the county website
BuyAbility℠ payment
Est. payment
$2,605/mo
Principal & interest
$1982
Property taxes
$276
Other costs
$347
Climate risks
Neighborhood: 27265
Nearby schools
GreatSchools rating
- 9/10Shadybrook Elementary SchoolGrades: PK-5Distance: 0.6 mi
- 7/10Ferndale Middle SchoolGrades: 6-8Distance: 3.9 mi
- 5/10High Point Central High SchoolGrades: 9-12Distance: 3.9 mi
- Loading
- Loading
