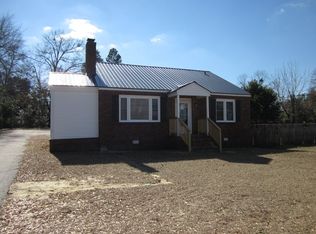Sold for $150,000 on 08/13/25
$150,000
3419 Trolley Line Rd, Aiken, SC 29801
2beds
1,075sqft
Single Family Residence
Built in 1956
0.48 Acres Lot
$150,300 Zestimate®
$140/sqft
$1,252 Estimated rent
Home value
$150,300
$138,000 - $164,000
$1,252/mo
Zestimate® history
Loading...
Owner options
Explore your selling options
What's special
Come see this beautiful, newly renovated brick ranch. The home is centrally located - only minutes from downtown Aiken, USC Aiken, and Aiken Regional Medical Centers. It features new paint throughout, refinished hardwood floors, up to date wiring, and a practically new (two years old) roof. Appliances include an electric range that has a gas hook-up for a future gas range, gas dryer and tankless water heater, refrigerator and dishwasher. The nearly half acre lot provides the opportunity to make the space your own; add a garage, garden space or a play area for the kids. Enjoy the screened in porch on cooler evenings. Whether you are looking for a starter home, ready to downsize, or an investor looking to generate income, this versatile property could be perfect for you.
Zillow last checked: 8 hours ago
Listing updated: August 13, 2025 at 09:51am
Listed by:
David R Rosling 803-761-1410,
The Penland Company
Bought with:
Eddye Blackwell, 124147
Century 21 Magnolia
Source: Aiken MLS,MLS#: 218027
Facts & features
Interior
Bedrooms & bathrooms
- Bedrooms: 2
- Bathrooms: 2
- Full bathrooms: 1
- 1/2 bathrooms: 1
Primary bedroom
- Level: Lower
- Area: 144
- Dimensions: 12 x 12
Bedroom 2
- Level: Lower
- Area: 120
- Dimensions: 10 x 12
Dining room
- Level: Lower
- Area: 90
- Dimensions: 10 x 9
Kitchen
- Level: Lower
- Area: 162
- Dimensions: 18 x 9
Living room
- Level: Lower
- Area: 228
- Dimensions: 19 x 12
Heating
- Electric, Forced Air, Gas Pack
Cooling
- Central Air, Electric, Gas Pack
Appliances
- Included: Microwave, Range, Tankless Water Heater, Refrigerator, Ice Maker, Dryer
Features
- Solid Surface Counters, Bedroom on 1st Floor, Ceiling Fan(s), Primary Downstairs, Eat-in Kitchen, Cable Internet
- Flooring: Hardwood, Vinyl
- Basement: None
- Has fireplace: No
Interior area
- Total structure area: 1,075
- Total interior livable area: 1,075 sqft
- Finished area above ground: 1,075
- Finished area below ground: 0
Property
Parking
- Parking features: Other
Features
- Levels: One
- Patio & porch: Porch, Screened
- Exterior features: None
- Pool features: None
Lot
- Size: 0.48 Acres
- Dimensions: 105 x 200
- Features: Level
Details
- Additional structures: None
- Parcel number: 1041434003
- Special conditions: Standard
- Horse amenities: None
Construction
Type & style
- Home type: SingleFamily
- Architectural style: Ranch
- Property subtype: Single Family Residence
Materials
- Brick Veneer
- Foundation: Brick/Mortar
- Roof: Composition,Shingle
Condition
- New construction: No
- Year built: 1956
Utilities & green energy
- Sewer: Septic Tank
- Water: Public
- Utilities for property: Cable Available
Community & neighborhood
Community
- Community features: None
Location
- Region: Aiken
- Subdivision: Westmont
Other
Other facts
- Listing terms: Contract
- Road surface type: Paved, Asphalt
Price history
| Date | Event | Price |
|---|---|---|
| 8/13/2025 | Sold | $150,000$140/sqft |
Source: | ||
| 8/12/2025 | Pending sale | $150,000$140/sqft |
Source: | ||
| 7/7/2025 | Contingent | $150,000$140/sqft |
Source: | ||
| 7/3/2025 | Price change | $150,000+0.1%$140/sqft |
Source: | ||
| 6/26/2025 | Listed for sale | $149,900$139/sqft |
Source: | ||
Public tax history
| Year | Property taxes | Tax assessment |
|---|---|---|
| 2025 | -- | $4,290 |
| 2024 | $1,013 -3% | $4,290 |
| 2023 | $1,044 +4.2% | $4,290 |
Find assessor info on the county website
Neighborhood: 29801
Nearby schools
GreatSchools rating
- 7/10Aiken Elementary SchoolGrades: PK-5Distance: 3.4 mi
- 3/10Schofield Middle SchoolGrades: 7-8Distance: 2.3 mi
- 4/10Aiken High SchoolGrades: 9-12Distance: 1.9 mi
Schools provided by the listing agent
- Elementary: Aiken
- Middle: Aiken Intermediate 6th-Schofield Middle 7th&8th
- High: Aiken
Source: Aiken MLS. This data may not be complete. We recommend contacting the local school district to confirm school assignments for this home.

Get pre-qualified for a loan
At Zillow Home Loans, we can pre-qualify you in as little as 5 minutes with no impact to your credit score.An equal housing lender. NMLS #10287.
Sell for more on Zillow
Get a free Zillow Showcase℠ listing and you could sell for .
$150,300
2% more+ $3,006
With Zillow Showcase(estimated)
$153,306