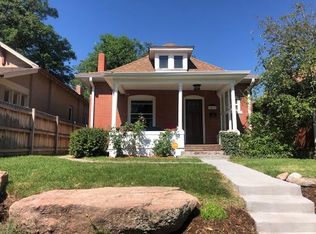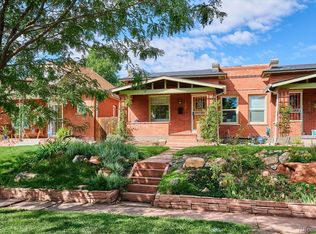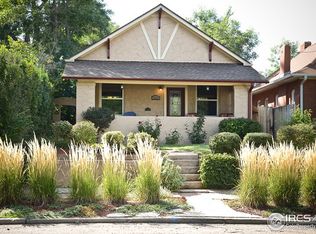Sold for $725,000 on 04/14/25
$725,000
3419 Stuart Street, Denver, CO 80212
3beds
1,341sqft
Single Family Residence
Built in 1906
4,170 Square Feet Lot
$704,000 Zestimate®
$541/sqft
$2,785 Estimated rent
Home value
$704,000
$662,000 - $753,000
$2,785/mo
Zestimate® history
Loading...
Owner options
Explore your selling options
What's special
Charming and updated, this classic brick bungalow sits in a coveted West Highlands location. Ideally located between Highlands Square and Tennyson Street, this home is positioned just moments from top dining, shopping, Edgewater and Sloan’s Lake. A new pathway leads up to a welcoming covered front porch. Upon entry, refinished original hardwood floors set the tone for inviting warmth and style. A luminous living room flows effortlessly into a dining room adorned with timeless built-ins and a contemporary light fixture. The kitchen is highlighted by granite countertops, newer appliances and a wine fridge. Three bright bedrooms share a bathroom with a walk-in shower. A designated laundry area with a washer and dryer set adds ease to daily routines. Thoughtful updates include new windows, roof, gutters, doors, interior and exterior paint and a Nest system. Enjoy outdoor relaxation on a stamped concrete patio in a professionally landscaped backyard with access to a one-car detached garage.
Move in or pop the top - so much potential on this fabulous lot!
Zillow last checked: 8 hours ago
Listing updated: April 15, 2025 at 01:38pm
Listed by:
Jill Muller 303-941-6927 jmuller@milehimodern.com,
Milehimodern,
Tara Armijo 303-941-0010,
Milehimodern
Bought with:
Michelle Leachman, 100104246
eXp Realty, LLC
Source: REcolorado,MLS#: 9740822
Facts & features
Interior
Bedrooms & bathrooms
- Bedrooms: 3
- Bathrooms: 1
- 3/4 bathrooms: 1
- Main level bathrooms: 1
- Main level bedrooms: 3
Bedroom
- Level: Main
Bedroom
- Level: Main
Bedroom
- Level: Main
Bathroom
- Level: Main
Dining room
- Level: Main
Kitchen
- Level: Main
Living room
- Level: Main
Heating
- Forced Air, Natural Gas
Cooling
- Evaporative Cooling
Appliances
- Included: Dishwasher, Dryer, Microwave, Oven, Refrigerator, Washer, Wine Cooler
Features
- Granite Counters
- Flooring: Tile, Wood
- Basement: Cellar,Partial,Unfinished
Interior area
- Total structure area: 1,341
- Total interior livable area: 1,341 sqft
- Finished area above ground: 1,087
- Finished area below ground: 0
Property
Parking
- Total spaces: 1
- Parking features: Garage
- Garage spaces: 1
Features
- Levels: One
- Stories: 1
- Patio & porch: Covered, Front Porch, Patio
- Exterior features: Private Yard, Rain Gutters
- Fencing: Partial
Lot
- Size: 4,170 sqft
- Features: Landscaped, Level
- Residential vegetation: Grassed
Details
- Parcel number: 230125022
- Zoning: U-SU-B
- Special conditions: Standard
Construction
Type & style
- Home type: SingleFamily
- Architectural style: Bungalow
- Property subtype: Single Family Residence
Materials
- Brick
- Roof: Composition
Condition
- Fixer,Updated/Remodeled
- Year built: 1906
Utilities & green energy
- Sewer: Public Sewer
- Water: Public
- Utilities for property: Cable Available, Electricity Connected, Internet Access (Wired), Natural Gas Connected, Phone Available
Community & neighborhood
Location
- Region: Denver
- Subdivision: West Highlands
Other
Other facts
- Listing terms: Cash,Conventional,FHA,VA Loan
- Ownership: Agent Owner
- Road surface type: Paved
Price history
| Date | Event | Price |
|---|---|---|
| 4/14/2025 | Sold | $725,000$541/sqft |
Source: | ||
| 3/24/2025 | Pending sale | $725,000$541/sqft |
Source: | ||
| 3/18/2025 | Price change | $725,000-3.3%$541/sqft |
Source: | ||
| 3/6/2025 | Listed for sale | $750,000$559/sqft |
Source: | ||
Public tax history
Tax history is unavailable.
Neighborhood: West Highland
Nearby schools
GreatSchools rating
- 9/10Edison Elementary SchoolGrades: PK-5Distance: 0.2 mi
- 9/10Skinner Middle SchoolGrades: 6-8Distance: 0.8 mi
- 5/10North High SchoolGrades: 9-12Distance: 1.1 mi
Schools provided by the listing agent
- Elementary: Edison
- Middle: Strive Sunnyside
- High: North
- District: Denver 1
Source: REcolorado. This data may not be complete. We recommend contacting the local school district to confirm school assignments for this home.
Get a cash offer in 3 minutes
Find out how much your home could sell for in as little as 3 minutes with a no-obligation cash offer.
Estimated market value
$704,000
Get a cash offer in 3 minutes
Find out how much your home could sell for in as little as 3 minutes with a no-obligation cash offer.
Estimated market value
$704,000


