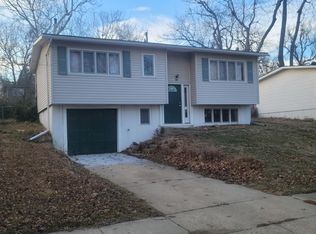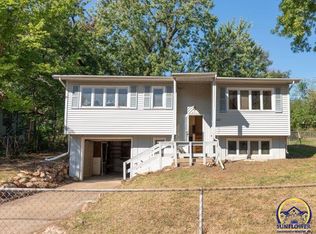Sold on 04/04/24
Price Unknown
3419 SW Watson Ave, Topeka, KS 66614
4beds
1,211sqft
Single Family Residence, Residential
Built in 1960
6,600 Acres Lot
$156,400 Zestimate®
$--/sqft
$1,875 Estimated rent
Home value
$156,400
$142,000 - $172,000
$1,875/mo
Zestimate® history
Loading...
Owner options
Explore your selling options
What's special
Looking for a 3 bedroom home in SW Topeka? Add this one to your list. 3 Br + 1 Non-conforming, 1 1/2 bath, deep one car garage with built in workshop area. Home offers 2018 and newer updates of the new roof, HVAC, Water Heater, Sewer Line and Life Proof Carpet. Fenced in backyard for your fur babies.
Zillow last checked: 8 hours ago
Listing updated: April 05, 2024 at 11:11am
Listed by:
Joy Neely 785-371-3225,
Realty ONE Group Esteem
Bought with:
Pepe Miranda, SA00236516
Genesis, LLC, Realtors
Source: Sunflower AOR,MLS#: 233071
Facts & features
Interior
Bedrooms & bathrooms
- Bedrooms: 4
- Bathrooms: 2
- Full bathrooms: 1
- 1/2 bathrooms: 1
Primary bedroom
- Level: Main
- Area: 110
- Dimensions: 11x10
Bedroom 2
- Level: Main
- Area: 110
- Dimensions: 11x10
Bedroom 3
- Level: Main
- Area: 90
- Dimensions: 10x9
Bedroom 4
- Level: Basement
- Area: 72
- Dimensions: 9x8
Family room
- Level: Basement
- Area: 240
- Dimensions: 20x12
Kitchen
- Level: Main
- Area: 130.5
- Dimensions: 14.5x9
Laundry
- Level: Basement
Living room
- Level: Main
- Area: 126
- Dimensions: 14x9
Heating
- Natural Gas
Cooling
- Gas
Appliances
- Included: Electric Range, Range Hood, Refrigerator
- Laundry: In Basement
Features
- Flooring: Vinyl, Ceramic Tile, Carpet
- Windows: Storm Window(s)
- Basement: Concrete,Full,Walk-Out Access
- Has fireplace: No
Interior area
- Total structure area: 1,211
- Total interior livable area: 1,211 sqft
- Finished area above ground: 852
- Finished area below ground: 359
Property
Parking
- Parking features: Attached
- Has attached garage: Yes
Features
- Patio & porch: Patio
- Fencing: Chain Link,Partial
Lot
- Size: 6,600 Acres
- Dimensions: 60 x 110
Details
- Parcel number: R64661
- Special conditions: Standard,Arm's Length
Construction
Type & style
- Home type: SingleFamily
- Property subtype: Single Family Residence, Residential
Materials
- Vinyl Siding
- Roof: Composition
Condition
- Year built: 1960
Utilities & green energy
- Water: Public
Community & neighborhood
Location
- Region: Topeka
- Subdivision: Prairie Vista G
Price history
| Date | Event | Price |
|---|---|---|
| 4/4/2024 | Sold | -- |
Source: | ||
| 3/15/2024 | Pending sale | $135,000$111/sqft |
Source: | ||
| 3/15/2024 | Contingent | $135,000$111/sqft |
Source: | ||
| 3/13/2024 | Listed for sale | $135,000+148.8%$111/sqft |
Source: | ||
| 2/21/2018 | Listing removed | $54,264-26.8%$45/sqft |
Source: Auction.com | ||
Public tax history
| Year | Property taxes | Tax assessment |
|---|---|---|
| 2025 | -- | $14,152 +7% |
| 2024 | $1,797 +3.5% | $13,227 +8% |
| 2023 | $1,736 +7.5% | $12,247 +11% |
Find assessor info on the county website
Neighborhood: Twilight Hills
Nearby schools
GreatSchools rating
- 5/10Jardine ElementaryGrades: PK-5Distance: 0.6 mi
- 6/10Jardine Middle SchoolGrades: 6-8Distance: 0.6 mi
- 3/10Topeka West High SchoolGrades: 9-12Distance: 2.3 mi
Schools provided by the listing agent
- Elementary: Jardine Elementary School/USD 501
- Middle: Landon Middle School/USD 501
- High: Topeka West High School/USD 501
Source: Sunflower AOR. This data may not be complete. We recommend contacting the local school district to confirm school assignments for this home.

