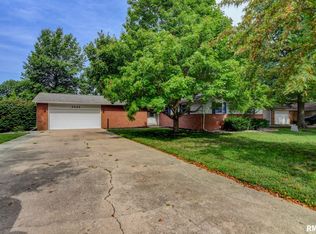Sold for $255,000
$255,000
3419 S Cherokee Rd, Taylorville, IL 62568
5beds
2,592sqft
Single Family Residence, Residential
Built in 1978
0.46 Acres Lot
$268,900 Zestimate®
$98/sqft
$2,155 Estimated rent
Home value
$268,900
Estimated sales range
Not available
$2,155/mo
Zestimate® history
Loading...
Owner options
Explore your selling options
What's special
Pinterest Perfect describes this FIVE-bedroom, three full bath home! The main floor boasts a spacious living room, eat-in kitchen, laundry room, three bedrooms with one being a master with an attached full bath and double closet. The lower level boasts two bedrooms, a full bathroom, family room, and utility space that the current owners use as a kennel/workshop. This level walks out to the fenced back yard! The back yard oasis is perfect for entertaining. The swimming pool and shed stay! Large covered back deck and concrete patio. Nicely landscaped. Country-like setting close to town. This is a must-see!
Zillow last checked: 8 hours ago
Listing updated: October 01, 2024 at 01:29pm
Listed by:
Kayla Shoemaker Pref:217-827-9214,
Craggs REALTORS, Inc.
Bought with:
Adam Jeffrey, 475167076
Craggs REALTORS, Inc.
Source: RMLS Alliance,MLS#: CA1029667 Originating MLS: Capital Area Association of Realtors
Originating MLS: Capital Area Association of Realtors

Facts & features
Interior
Bedrooms & bathrooms
- Bedrooms: 5
- Bathrooms: 3
- Full bathrooms: 3
Bedroom 1
- Level: Main
- Dimensions: 15ft 8in x 11ft 6in
Bedroom 2
- Level: Main
- Dimensions: 10ft 8in x 12ft 1in
Bedroom 3
- Level: Main
- Dimensions: 10ft 0in x 12ft 0in
Bedroom 4
- Level: Lower
- Dimensions: 11ft 3in x 17ft 2in
Bedroom 5
- Level: Lower
- Dimensions: 11ft 0in x 11ft 0in
Family room
- Level: Lower
- Dimensions: 22ft 0in x 13ft 2in
Kitchen
- Level: Main
- Dimensions: 12ft 0in x 11ft 8in
Laundry
- Level: Main
- Dimensions: 11ft 8in x 5ft 0in
Living room
- Level: Main
- Dimensions: 18ft 8in x 13ft 5in
Lower level
- Area: 1296
Main level
- Area: 1296
Heating
- Forced Air
Appliances
- Included: Microwave, Range, Refrigerator
Interior area
- Total structure area: 2,592
- Total interior livable area: 2,592 sqft
Property
Parking
- Total spaces: 2
- Parking features: Attached
- Attached garage spaces: 2
Lot
- Size: 0.46 Acres
- Dimensions: 112 x 180
- Features: Level
Details
- Parcel number: 05180210300200
Construction
Type & style
- Home type: SingleFamily
- Property subtype: Single Family Residence, Residential
Materials
- Vinyl Siding
- Roof: Shingle
Condition
- New construction: No
- Year built: 1978
Utilities & green energy
- Sewer: Septic Tank
- Water: Shared Well
Community & neighborhood
Location
- Region: Taylorville
- Subdivision: Timber Lake Estate
Price history
| Date | Event | Price |
|---|---|---|
| 9/30/2024 | Sold | $255,000-1.9%$98/sqft |
Source: | ||
| 8/5/2024 | Pending sale | $259,900$100/sqft |
Source: | ||
| 7/24/2024 | Price change | $259,900-1.9%$100/sqft |
Source: | ||
| 6/24/2024 | Price change | $265,000-1.9%$102/sqft |
Source: | ||
| 6/19/2024 | Price change | $270,000-1.8%$104/sqft |
Source: | ||
Public tax history
| Year | Property taxes | Tax assessment |
|---|---|---|
| 2023 | $3,626 +7.3% | $60,215 +10.4% |
| 2022 | $3,378 +5.5% | $54,557 +4.2% |
| 2021 | $3,201 -0.5% | $52,333 |
Find assessor info on the county website
Neighborhood: 62568
Nearby schools
GreatSchools rating
- 4/10Memorial Elementary SchoolGrades: 3-4Distance: 1.9 mi
- 9/10Taylorville Jr High SchoolGrades: 5-8Distance: 2.6 mi
- 4/10Taylorville Sr High SchoolGrades: 9-12Distance: 3.1 mi
Schools provided by the listing agent
- Elementary: Taylorville
- High: Taylorville
Source: RMLS Alliance. This data may not be complete. We recommend contacting the local school district to confirm school assignments for this home.
Get pre-qualified for a loan
At Zillow Home Loans, we can pre-qualify you in as little as 5 minutes with no impact to your credit score.An equal housing lender. NMLS #10287.
