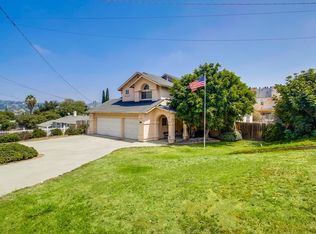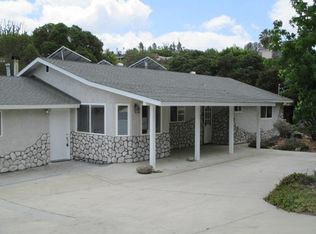Sold for $765,000 on 11/19/24
$765,000
3419 S Barcelona St, Spring Valley, CA 91977
3beds
1,248sqft
Single Family Residence
Built in 1972
0.24 Square Feet Lot
$818,200 Zestimate®
$613/sqft
$3,777 Estimated rent
Home value
$818,200
$777,000 - $859,000
$3,777/mo
Zestimate® history
Loading...
Owner options
Explore your selling options
What's special
Introducing a stunning three-bedroom, two-bathroom home that offers the perfect blend of modern elegance and cozy comfort. Nestled in the peaceful neighborhood of Spring Valley, this charming abode boasts spacious living areas, ideal for both relaxation and entertaining. The open-concept kitchen features sleek countertops, ample cabinet space, and fine appliances, making it an entertainer’s paradise. Retreat to the luxurious master suite, complete with a private en-suite bathroom and plenty of closet space. Two additional bedrooms offer versatility for children, guests, a home office, or a hobby room. Step outside to enjoy the beautiful landscaped backyard oasis, perfect for outdoor dining or enjoying a morning coffee. Conveniently located near schools, parks, and shopping centers, this home truly has it all. Don’t miss the opportunity to make this your new home! Come have a look.
Zillow last checked: 8 hours ago
Listing updated: October 06, 2025 at 05:24pm
Listed by:
Jesse Klein DRE #02051253 619-933-7219,
Real Broker,
Mark Otero Jr DRE #02174091 619-997-5848,
Real Broker
Bought with:
Jesse Klein, DRE #02051253
Real Broker
Cory D Allen, DRE #02187198
Real Broker
Source: SDMLS,MLS#: 240022626 Originating MLS: San Diego Association of REALTOR
Originating MLS: San Diego Association of REALTOR
Facts & features
Interior
Bedrooms & bathrooms
- Bedrooms: 3
- Bathrooms: 2
- Full bathrooms: 2
Heating
- Wall/Gravity
Cooling
- Wall/Window
Appliances
- Included: Dishwasher, Disposal, Solar Panels, Washer, Gas Oven, Counter Top
- Laundry: Other/Remarks
Features
- Number of fireplaces: 1
- Fireplace features: FP in Family Room
Interior area
- Total structure area: 1,248
- Total interior livable area: 1,248 sqft
Property
Parking
- Total spaces: 6
- Parking features: Attached, Garage
- Garage spaces: 2
Features
- Levels: 1 Story
- Patio & porch: Deck
- Pool features: N/K
- Fencing: Wood
Lot
- Size: 0.24 sqft
Details
- Additional structures: N/K
- Parcel number: 5050324400
- Zoning: R-1;Single
- Zoning description: R-1;Single
Construction
Type & style
- Home type: SingleFamily
- Property subtype: Single Family Residence
Materials
- Stucco
- Roof: Shingle
Condition
- Year built: 1972
Utilities & green energy
- Sewer: Sewer Connected
- Water: Public
- Utilities for property: Sewer Connected
Community & neighborhood
Location
- Region: Spring Valley
- Subdivision: SPRING VALLEY
Other
Other facts
- Listing terms: Cash,Conventional,FHA,VA
Price history
| Date | Event | Price |
|---|---|---|
| 11/19/2024 | Sold | $765,000+9.3%$613/sqft |
Source: | ||
| 6/9/2022 | Sold | $700,000+30.4%$561/sqft |
Source: | ||
| 1/19/2021 | Sold | $537,000+18%$430/sqft |
Source: Public Record | ||
| 6/4/2018 | Sold | $455,000+37.9%$365/sqft |
Source: Public Record | ||
| 2/5/2016 | Sold | $330,000+38.7%$264/sqft |
Source: Public Record | ||
Public tax history
| Year | Property taxes | Tax assessment |
|---|---|---|
| 2025 | $9,688 +8.3% | $765,000 +8.2% |
| 2024 | $8,942 +10.7% | $707,000 +10.1% |
| 2023 | $8,078 +15.3% | $642,000 +17.2% |
Find assessor info on the county website
Neighborhood: 91977
Nearby schools
GreatSchools rating
- 6/10Highlands Elementary SchoolGrades: K-6Distance: 0.3 mi
- 6/10Spring Valley Middle SchoolGrades: 7-8Distance: 0.7 mi
- 6/10Monte Vista High SchoolGrades: 9-12Distance: 0.5 mi
Get a cash offer in 3 minutes
Find out how much your home could sell for in as little as 3 minutes with a no-obligation cash offer.
Estimated market value
$818,200
Get a cash offer in 3 minutes
Find out how much your home could sell for in as little as 3 minutes with a no-obligation cash offer.
Estimated market value
$818,200

