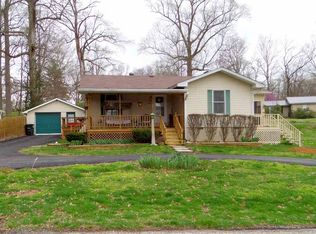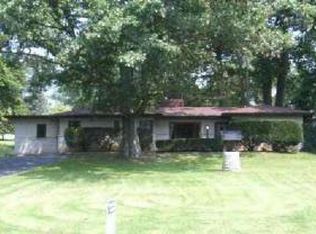WELCOME HOME TO YOUR QUAINT TWO-THREE BEDROOM, ONE BATHROOM SINGLE LEVEL TUCKED AWAY JUST OFF OF HIGHWAY 37. LOCATED ON A QUIET 0.38 ACRE LOT YOU WILL LOVE THE UPDATES OF THIS SWEET LITTLE HOME. STEP INSIDE THE FRONT DOOR TO AN OPEN CONCEPT LIVING ROOM AND KITCHEN AREA. OFF THE ONE SIDE YOU WILL FIND YOUR TWO BEDROOMS AND REMODELED FULL BATHROOM. ON THE OTHER SIDE OF THE HOME YOU WILL FIND ANOTHER SPACIOUS ROOM PERFECT FOR A FORMAL DINING ROOM AND OFFICE SPACE OR ADDITIONAL BEDROOM THAT HAS A COZY GAS FIREPLACE. THIS SPACE ALSO OFFERS A LAUNDRY ROOM AREA WITH WASHER AND DRYER INCLUDED. FROM THIS ROOM STEP OUT INTO YOUR ONE CAR CARPORT THAT ALSO LEADS YOU TO YOUR PRIVATE BACKYARD WITH A 14'X10' SHED. SOME OF THE MANY UPDATES INCLUDE: METAL ROOF, FLOORING, CABINETS, COUNTERTOPS, VANITY, LIGHTING, PAINT AND MUCH MORE. UTILITY COMPANIES ARE: DUKE, CENTERPOINT, BEDFORD CITY UTILITIES AND COMCAST. HOME HAS POSSIBILITY OF QUALIFYING FOR 100% USDA FINANCING AND COMES WITH AN HSA HOME WARRANTY WITH BUYER SEVEN STAR UPGRADE.
This property is off market, which means it's not currently listed for sale or rent on Zillow. This may be different from what's available on other websites or public sources.

