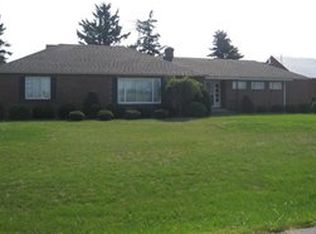CUSTOM BUILT COUNTRY RANCH W/ IN-GROUND POOL & 60x40 OUTBUILDING peacefully situated on over 3 acres!!! Boasting over 2,600 sq. ft. plus add'l space in finished basement, the quality & craftmanship are apparent as soon as you step inside!!! The open-concept floor plan features a stunning, fully equipped eat-in kitchen w/granite counters, ceramic tile flooring, appliances & center island/ brfst bar. Tremendous master suite includes a spa-like bath w/garden tub and huge walk-in closet. The finished basement offers unlimited space with large family/rec room, gas fireplace, wet bar, full bath, 5th bedroom/office & storage. Oversized 3 car garage w/large breezeway. Take in the country views on the gorgeous wrap around front porch or relax on the newly poured concrete patio (2021) overlooking in-ground heated pool & expansive backyard. Some recent upgrades include newer furnace(2016), newer LR flooring (2017) & all new windows & siding (2021). Come see true quality in this MUST SEE HOME!!!
This property is off market, which means it's not currently listed for sale or rent on Zillow. This may be different from what's available on other websites or public sources.

