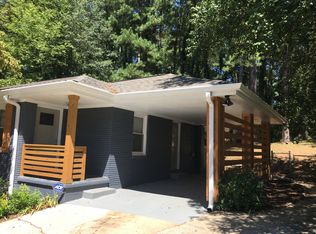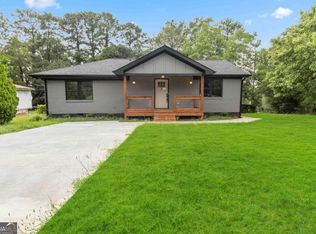Gorgeous 3 Bed/3BA Renovated Ranch w/Open Floorplan & 2 Master Suites each w/Ensuite Baths & Walk-in Closets! Living & Dining Open to Designer Kitchen w/Granite Counters, Custom Cabinets, Large Island, SS Appliances. Large Laundry & Mudroom. New Hardwood floors, New Lighting, New Plumbing Fixtures, New Modern Tile in Baths, New Roof/Gutters, New Windows/Doors, New HVAC & Hot Water Heater. Large Corner Lot! Basement with Workshop, Storage Area & Lower Level Parking. Huge Backyard w/Room for Pool. Highly Sought After Decatur Location. Home to be completed within next week. More Photos Coming Soon. Schedule your showings NOW!
This property is off market, which means it's not currently listed for sale or rent on Zillow. This may be different from what's available on other websites or public sources.

