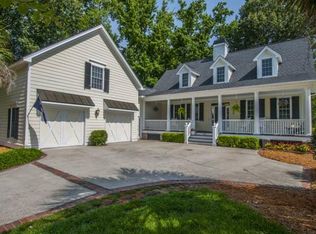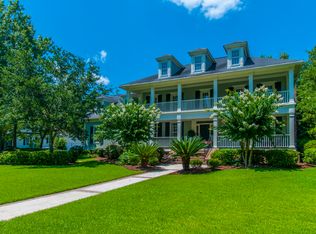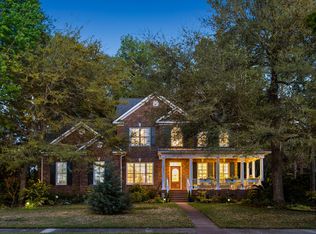This 5 bedroom, 3.5 bath home has one of the most covenanted addresses in N Mount Pleasant. 3419 Henrietta Hartford is located in the Tennyson subsection of Park West. This custom-built, low country style home, sits on a beautiful, large pond lot with mature trees and offers tons of privacy. The home has undergone a major renovation including a brand-new roof, new HVAC, new water heater and a gorgeous new, professional style kitchen. The home oozes curb appeal with a southern style front porch large enough for your rockers and gathering with friends. The foyer is grand. Next to the foyer is a formal living room with 1 of the homes working fireplaces. This room as lots of windows to allow the natural light to flood in. A private office is also located at the front of the home. This office has a custom brick wall and a second fireplace to cozy up to while working or just relaxing with a good book. The heart of the home is its kitchen and this renovation was thoughtfully thought through and includes all professional grade appliances, a pot fill was added over the gas range for convenience, gorgeous counter tops, a deep sink under a window, a massive island and coffee station. Gatherings of any size is a breeze in this home. The large eating area is perfect for formal dinners or quick bites on the go. An additional family room next to the kitchen is the perfect place for game nights or hosting the perfect party. Beyond the eating area and up a few steps is the perfect in-law suite, guest room, game room or secondary office. This spacious room has a private full bath and closet. A half bath, laundry room and access to the attached garage finish off the lower level. The second floor owner's suite is spacious and has a designer ship lap wall, large walk-in closet, generously sized en suite bath with dual sinks, large soaking tub, walk-in shower. 3 spacious secondary bedrooms and a full bath finish off the second floor. Outside you will fall with in love with a one of the largest screen porches with views of the tranquil pond. A deck was added for added outdoor gathering space. The yard is fenced, has mature trees and is very private. Additional features include 10' ceilings, true site finished hardwood floors, separate meter for lawn irrigation, 2 fireplaces, heavy crown molding and meticulous attention to detail throughout. This home is NOT lacking in storage space either!! Tons of attic space with high ceilings and an oversized garage gives lots of space to store the toys or have a workshop. Park West amenities include 2 pools, a clubhouse, play area, six-lighted tennis courts, and miles of trails for walking and biking. It is a short trip by bike or golf cart to stores, gyms, offices, restaurants, and the highly sought after schools that are located right in Park West. The Mt. Pleasant recreational department and sport fields are conveniently located in the neighborhood for the entire family to enjoy! Only a short drive to the pristine beaches and historic Charleston. $2,100 credit available toward buyer's closing costs and pre-paids with acceptable offer and use of preferred lender!
This property is off market, which means it's not currently listed for sale or rent on Zillow. This may be different from what's available on other websites or public sources.


