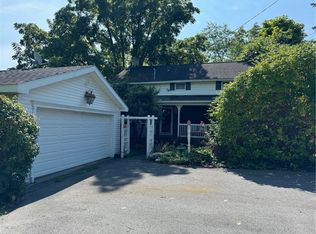Closed
$252,000
3419 Gates Rd, Geneva, NY 14456
3beds
1,800sqft
Single Family Residence
Built in 1978
5.62 Acres Lot
$292,400 Zestimate®
$140/sqft
$2,573 Estimated rent
Home value
$292,400
$272,000 - $313,000
$2,573/mo
Zestimate® history
Loading...
Owner options
Explore your selling options
What's special
Hear that?! Exactly! Nothing except the sound of songbirds! Plan to go-off-the-grid on this remarkable property. Perfect for nature lovers and outdoor enthusiasts alike. Rear lot line boarders Cornell's Experiment Station. Southern lot line is guarded by a solar farm. Front windows look out onto farm fields. Minutes from Geneva amenities and Seneca Lake, yet feels so “far out” and secluded. Catch a glimpse of the momma White Tail Deer and her baby while you sip your morning coffee on the spacious rear deck. Make plans to unwind in a hammock, read a book, enjoy a campfire, or simply waste time among the many mature deciduous trees. Putter in the 30' x 50' metal barn-complete with lights, electric sub panel, and a 220v outlet. Got toys? Perfect! The barn offers robust storage for all your favorites: ATVs, snow mobiles, and boats. Got tools? Dreaming of a "man cave"? Yep! Do that here too! Potential for auto repair, wood working, or kickin' tires. Watch the video. Schedule a showing. Bring your boots and walk the 5+ acres. Loiter in the back yard. Imagine all of the possibilities and dream of how you'll make this property YOUR VERY OWN! Delayed Negotiations Tues 04/18/23 @ 11:00 am.
Zillow last checked: 8 hours ago
Listing updated: June 02, 2023 at 07:29am
Listed by:
Elaine L. Flaherty 585-746-7644,
RE/MAX Realty Group
Bought with:
Robert W. Sloan, 10301201463
Howard Hanna
Source: NYSAMLSs,MLS#: R1464431 Originating MLS: Rochester
Originating MLS: Rochester
Facts & features
Interior
Bedrooms & bathrooms
- Bedrooms: 3
- Bathrooms: 2
- Full bathrooms: 1
- 1/2 bathrooms: 1
- Main level bathrooms: 1
- Main level bedrooms: 3
Heating
- Electric, Other, See Remarks, Baseboard
Cooling
- Other, See Remarks, Window Unit(s)
Appliances
- Included: Dryer, Electric Cooktop, Exhaust Fan, Electric Water Heater, Refrigerator, Range Hood, Washer
- Laundry: In Basement
Features
- Eat-in Kitchen, Separate/Formal Living Room, Sliding Glass Door(s), Natural Woodwork, Workshop
- Flooring: Carpet, Varies, Vinyl
- Doors: Sliding Doors
- Basement: Finished,Sump Pump
- Has fireplace: No
Interior area
- Total structure area: 1,800
- Total interior livable area: 1,800 sqft
Property
Parking
- Total spaces: 1
- Parking features: Underground, Garage Door Opener, Other
- Garage spaces: 1
Features
- Levels: One
- Stories: 1
- Patio & porch: Deck, Open, Porch
- Exterior features: Blacktop Driveway, Deck
Lot
- Size: 5.62 Acres
- Dimensions: 362 x 675
- Features: Other, Rectangular, Rectangular Lot, See Remarks, Wooded
Details
- Additional structures: Barn(s), Outbuilding, Shed(s), Storage
- Parcel number: 3244001030000001044000
- Special conditions: Standard
- Horses can be raised: Yes
- Horse amenities: Horses Allowed
Construction
Type & style
- Home type: SingleFamily
- Architectural style: Raised Ranch
- Property subtype: Single Family Residence
Materials
- Composite Siding
- Foundation: Block
- Roof: Asphalt
Condition
- Resale
- Year built: 1978
Utilities & green energy
- Electric: Circuit Breakers
- Sewer: Septic Tank
- Water: Connected, Public
- Utilities for property: Water Connected
Community & neighborhood
Location
- Region: Geneva
Other
Other facts
- Listing terms: Cash,Conventional,FHA,USDA Loan,VA Loan
Price history
| Date | Event | Price |
|---|---|---|
| 6/2/2023 | Sold | $252,000+32.7%$140/sqft |
Source: | ||
| 4/19/2023 | Pending sale | $189,900$106/sqft |
Source: | ||
| 4/12/2023 | Listed for sale | $189,900$106/sqft |
Source: | ||
Public tax history
| Year | Property taxes | Tax assessment |
|---|---|---|
| 2024 | -- | $172,300 |
| 2023 | -- | $172,300 |
| 2022 | -- | $172,300 +32.5% |
Find assessor info on the county website
Neighborhood: 14456
Nearby schools
GreatSchools rating
- 4/10Midlakes Intermediate SchoolGrades: PK-6Distance: 6.9 mi
- 6/10Midlakes High SchoolGrades: 7-12Distance: 6.7 mi
- NAMidlakes Primary SchoolGrades: PK-2Distance: 6.9 mi
Schools provided by the listing agent
- District: Phelps-Clifton Springs (Midlakes)
Source: NYSAMLSs. This data may not be complete. We recommend contacting the local school district to confirm school assignments for this home.
