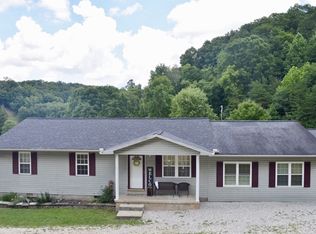Sold for $201,500
$201,500
3419 Garretts Creek Rd, Wayne, WV 25570
3beds
1,596sqft
Single Family Residence
Built in 1998
0.65 Acres Lot
$199,900 Zestimate®
$126/sqft
$1,458 Estimated rent
Home value
$199,900
$190,000 - $210,000
$1,458/mo
Zestimate® history
Loading...
Owner options
Explore your selling options
What's special
Located just minutes from the heart of Wayne, this home features a large living room, kitchen, and dining room on the first floor. Upstairs has three generously sized bedrooms. The primary bedroom offers a restful retreat with the en-suite. Mornings are made easy with 2.5 bathrooms! Plenty of outdoor space for relaxing or gatherings. Excellent location with a blend of comfort, space, and proximity to local amenities.
Zillow last checked: 8 hours ago
Listing updated: November 17, 2025 at 01:49pm
Listed by:
Holly Francis 304-617-1728,
Century 21 Excellence Realty
Bought with:
Darik Adkins, 0021811
Booton Realty
Source: HUNTMLS,MLS#: 181816
Facts & features
Interior
Bedrooms & bathrooms
- Bedrooms: 3
- Bathrooms: 3
- Full bathrooms: 2
- 1/2 bathrooms: 1
Bedroom
- Level: Second
- Area: 329.4
- Dimensions: 12.2 x 27
Bedroom 1
- Level: Second
- Area: 111
- Dimensions: 11.1 x 10
Bedroom 2
- Level: Second
- Area: 152.07
- Dimensions: 11.1 x 13.7
Bathroom 1
- Level: Second
Bathroom 2
- Level: Second
Bathroom 3
- Level: First
Dining room
- Level: First
- Area: 205.7
- Dimensions: 17 x 12.1
Kitchen
- Level: First
- Area: 110.94
- Dimensions: 8.6 x 12.9
Living room
- Level: First
- Area: 338.85
- Dimensions: 25.1 x 13.5
Heating
- Heat Pump
Cooling
- Heat Pump
Appliances
- Included: Range/Oven, Electric Water Heater
- Laundry: Washer/Dryer Connection
Features
- Basement: Crawl Space
- Attic: Pull Down Stairs
Interior area
- Total structure area: 1,596
- Total interior livable area: 1,596 sqft
Property
Parking
- Total spaces: 3
- Parking features: No Garage, 3+ Cars, Off Street
Features
- Levels: Two
- Stories: 2
- Patio & porch: Deck, Porch
- Fencing: None
Lot
- Size: 0.65 Acres
- Dimensions: .65
- Features: Combo
Details
- Parcel number: 9.6
Construction
Type & style
- Home type: SingleFamily
- Property subtype: Single Family Residence
Materials
- Frame, Vinyl
- Roof: Metal
Condition
- Year built: 1998
Utilities & green energy
- Sewer: Septic
- Water: Public Water
Community & neighborhood
Security
- Security features: Smoke Detector(s)
Location
- Region: Wayne
Other
Other facts
- Listing terms: Cash,Conventional,FHA,USDA Loan,VA Loan
Price history
| Date | Event | Price |
|---|---|---|
| 11/17/2025 | Sold | $201,500-3.6%$126/sqft |
Source: | ||
| 9/29/2025 | Pending sale | $209,000$131/sqft |
Source: | ||
| 7/28/2025 | Listed for sale | $209,000$131/sqft |
Source: | ||
| 5/15/2025 | Listing removed | $209,000$131/sqft |
Source: Realty Exchange #180618 Report a problem | ||
| 4/25/2025 | Pending sale | $209,000$131/sqft |
Source: | ||
Public tax history
| Year | Property taxes | Tax assessment |
|---|---|---|
| 2025 | $13 +7.7% | $1,020 |
| 2024 | $13 -0.3% | $1,020 |
| 2023 | $13 -0.6% | $1,020 |
Find assessor info on the county website
Neighborhood: 25570
Nearby schools
GreatSchools rating
- 5/10Prichard Elementary SchoolGrades: PK-5Distance: 5.9 mi
- 8/10Buffalo Middle SchoolGrades: 6-8Distance: 8.2 mi
- 2/10Spring Valley High SchoolGrades: 9-12Distance: 10.4 mi
Schools provided by the listing agent
- Elementary: Wayne
- Middle: Wayne
- High: Wayne
Source: HUNTMLS. This data may not be complete. We recommend contacting the local school district to confirm school assignments for this home.
Get pre-qualified for a loan
At Zillow Home Loans, we can pre-qualify you in as little as 5 minutes with no impact to your credit score.An equal housing lender. NMLS #10287.
