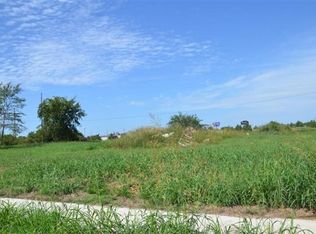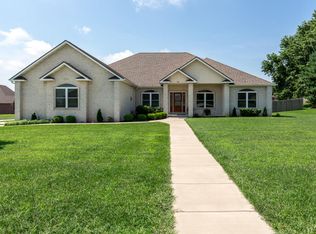Welcome to this 4 bed/3 bath home located in the highly sought after subdivision of Fox Grape. A modern exterior greets you upon arrival with mature landscaping and a 3 car garage. Large windows allow natural light to flow throughout the home. Immediately inside you'll find a formal dining area complete with cabinetry, shelving with lighting, & wet bar. A home office awaits on the other side with two sets of french doors allowing it to open to all angles of the living space. Dark hardwoods flow throughout and lead into the spacious open floor plan with soaring ceilings, floor to ceiling fireplace, & floating shelves. Entertain with ease at the expansive kitchen bar with pendant lighting, custom cabinetry, stainless steel appliances, double wall oven, & granite countertops. The refrigerator is top of the line and will stay with the home. The oversized master suite features recessed lighting, french doors, wall fireplace, and sliding glass doors that lead to the back patio. Highlights of the bathroom include double sinks, tile floors that continue to the garden tub and in the massive shower with waterfall rain head and built-in bench. The remaining beds in the home have carpeted floors and the same 5 panel doors found throughout the home. This great neighborhood is conveniently located and has Springfield's best schools an option for all age groups. Call today to schedule your own private tour.
This property is off market, which means it's not currently listed for sale or rent on Zillow. This may be different from what's available on other websites or public sources.

