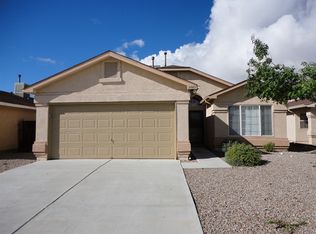Sold
Price Unknown
3419 Fowler Meadows Dr NE, Rio Rancho, NM 87144
3beds
1,263sqft
Single Family Residence
Built in 2001
6,969.6 Square Feet Lot
$290,000 Zestimate®
$--/sqft
$1,996 Estimated rent
Home value
$290,000
$273,000 - $310,000
$1,996/mo
Zestimate® history
Loading...
Owner options
Explore your selling options
What's special
Welcome to your oasis in the serene community of Northern Meadows 5! Nestled amidst nature, this charming home offers not only peace and tranquility but also modern conveniences tailored for your comfort. You'll have peace of mind with its side front door, a clever solution that eliminates worries about porch pirates Here, your only noisy neighbors are the gentle hoots of owls, the cooing of doves, and the playful caws of ravens, offering a harmonious backdrop to your everyday life This home has a newer high-efficiency evaporative cooling system, water softener, and an RO system, ensuring a refreshing atmosphere and pristine water quality year-round. The upgraded kitchen features newer appliances, making meal prep a breeze. A fireplace sets a cozy mood and a spacious yard! Call 4 apt!
Zillow last checked: 8 hours ago
Listing updated: June 16, 2024 at 08:40am
Listed by:
Joan M DiGiovanna 505-907-6387,
Keller Williams Realty
Bought with:
Kaye L. Myers, 41111
Coldwell Banker Legacy
Source: SWMLS,MLS#: 1061478
Facts & features
Interior
Bedrooms & bathrooms
- Bedrooms: 3
- Bathrooms: 2
- Full bathrooms: 2
Primary bedroom
- Level: Main
- Area: 199.13
- Dimensions: 14.75 x 13.5
Kitchen
- Level: Main
- Area: 230.52
- Dimensions: 18.08 x 12.75
Living room
- Level: Main
- Area: 322.04
- Dimensions: 20.67 x 15.58
Heating
- Central, Forced Air
Cooling
- Evaporative Cooling
Appliances
- Included: Dryer, Free-Standing Gas Range, Microwave, Refrigerator, Water Softener Owned, Washer
- Laundry: Washer Hookup, Electric Dryer Hookup, Gas Dryer Hookup
Features
- Breakfast Area, Ceiling Fan(s), Main Level Primary, Tub Shower
- Flooring: Laminate, Tile
- Windows: Double Pane Windows, Insulated Windows
- Has basement: No
- Number of fireplaces: 1
- Fireplace features: Glass Doors, Gas Log
Interior area
- Total structure area: 1,263
- Total interior livable area: 1,263 sqft
Property
Parking
- Total spaces: 2
- Parking features: Attached, Garage
- Attached garage spaces: 2
Accessibility
- Accessibility features: None
Features
- Levels: One
- Stories: 1
- Patio & porch: Covered, Patio
- Exterior features: Fence
- Fencing: Back Yard
Lot
- Size: 6,969 sqft
- Features: Planned Unit Development, Xeriscape
Details
- Parcel number: 1009073499270
- Zoning description: R-1
Construction
Type & style
- Home type: SingleFamily
- Property subtype: Single Family Residence
Materials
- Frame, Stucco
- Roof: Pitched,Shingle
Condition
- Resale
- New construction: No
- Year built: 2001
Details
- Builder name: Dr Horton
Utilities & green energy
- Sewer: Public Sewer
- Water: Public
- Utilities for property: Electricity Connected, Natural Gas Connected, Sewer Connected, Water Connected
Green energy
- Energy generation: None
- Water conservation: Water-Smart Landscaping
Community & neighborhood
Location
- Region: Rio Rancho
HOA & financial
HOA
- Has HOA: Yes
- HOA fee: $40 monthly
- Services included: Common Areas
Other
Other facts
- Listing terms: Cash,Conventional,FHA,VA Loan
Price history
| Date | Event | Price |
|---|---|---|
| 6/14/2024 | Sold | -- |
Source: | ||
| 4/29/2024 | Pending sale | $274,900$218/sqft |
Source: | ||
| 4/26/2024 | Listed for sale | $274,900+83.3%$218/sqft |
Source: | ||
| 9/12/2018 | Sold | -- |
Source: Agent Provided Report a problem | ||
| 7/26/2018 | Pending sale | $150,000$119/sqft |
Source: Re/Max Elite #924576 Report a problem | ||
Public tax history
| Year | Property taxes | Tax assessment |
|---|---|---|
| 2025 | $3,024 +94.4% | $88,663 +96.4% |
| 2024 | $1,555 +2.8% | $45,155 +3% |
| 2023 | $1,513 +2.1% | $43,839 +3% |
Find assessor info on the county website
Neighborhood: Northern Meadows
Nearby schools
GreatSchools rating
- 2/10Colinas Del Norte Elementary SchoolGrades: K-5Distance: 1.3 mi
- 7/10Rio Rancho Middle SchoolGrades: 6-8Distance: 4.6 mi
- 7/10V Sue Cleveland High SchoolGrades: 9-12Distance: 4.8 mi
Schools provided by the listing agent
- Elementary: Colinas Del Norte
- Middle: Rio Rancho
- High: V. Sue Cleveland
Source: SWMLS. This data may not be complete. We recommend contacting the local school district to confirm school assignments for this home.
Get a cash offer in 3 minutes
Find out how much your home could sell for in as little as 3 minutes with a no-obligation cash offer.
Estimated market value$290,000
Get a cash offer in 3 minutes
Find out how much your home could sell for in as little as 3 minutes with a no-obligation cash offer.
Estimated market value
$290,000
