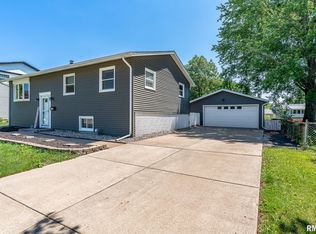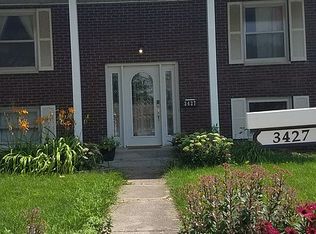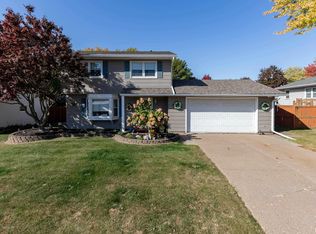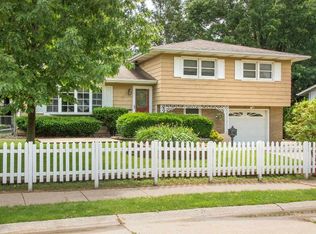Sold for $277,750
$277,750
3419 Fairhaven Rd, Davenport, IA 52807
4beds
1,924sqft
Single Family Residence, Residential
Built in 1966
0.27 Acres Lot
$292,700 Zestimate®
$144/sqft
$1,766 Estimated rent
Home value
$292,700
$269,000 - $319,000
$1,766/mo
Zestimate® history
Loading...
Owner options
Explore your selling options
What's special
This is just what you have been waiting for! 4 bedroom, 2 bathroom East Davenport 2 story! Spacious living room & family room on the main level, eat in kitchen with stainless steel appliances, and pantry! Slider off the back leads to nice covered patio area, level fenced yard, shed, and playset! Upstairs offers 4 nice size bedrooms. Oversized 26x24 2 car garage! Partially finished basement. New roof & siding 2022, replacement windows. Convenient location minutes from shopping, schools, parks, and interstate access! Call for your private showing!
Zillow last checked: 8 hours ago
Listing updated: November 06, 2024 at 12:12pm
Listed by:
Sara Smith-DeWulf 563-204-8488,
BUY SELL BUILD QC - Real Broker, LLC
Bought with:
Shelly Borota, S59572000
Ruhl&Ruhl REALTORS DeWitt
Source: RMLS Alliance,MLS#: QC4255383 Originating MLS: Quad City Area Realtor Association
Originating MLS: Quad City Area Realtor Association

Facts & features
Interior
Bedrooms & bathrooms
- Bedrooms: 4
- Bathrooms: 2
- Full bathrooms: 1
- 1/2 bathrooms: 1
Bedroom 1
- Level: Upper
- Dimensions: 18ft 0in x 13ft 0in
Bedroom 2
- Level: Upper
- Dimensions: 13ft 0in x 9ft 0in
Bedroom 3
- Level: Upper
- Dimensions: 10ft 0in x 9ft 0in
Bedroom 4
- Level: Upper
- Dimensions: 10ft 0in x 13ft 0in
Other
- Level: Main
- Dimensions: 10ft 0in x 11ft 0in
Other
- Area: 280
Family room
- Level: Main
- Dimensions: 10ft 0in x 18ft 0in
Kitchen
- Level: Main
- Dimensions: 16ft 0in x 9ft 0in
Living room
- Level: Main
- Dimensions: 18ft 0in x 14ft 0in
Main level
- Area: 800
Recreation room
- Level: Basement
- Dimensions: 12ft 0in x 18ft 0in
Upper level
- Area: 844
Heating
- Forced Air
Cooling
- Central Air
Appliances
- Included: Dishwasher, Range Hood, Range, Refrigerator
Features
- Basement: Full
Interior area
- Total structure area: 1,644
- Total interior livable area: 1,924 sqft
Property
Parking
- Total spaces: 2
- Parking features: Attached
- Attached garage spaces: 2
- Details: Number Of Garage Remotes: 1
Features
- Levels: Two
- Patio & porch: Patio
Lot
- Size: 0.27 Acres
- Dimensions: 80 x 144
- Features: Level
Details
- Additional structures: Shed(s)
- Parcel number: N1813B16
Construction
Type & style
- Home type: SingleFamily
- Property subtype: Single Family Residence, Residential
Materials
- Vinyl Siding
- Roof: Shingle
Condition
- New construction: No
- Year built: 1966
Utilities & green energy
- Sewer: Public Sewer
- Water: Public
- Utilities for property: Cable Available
Community & neighborhood
Location
- Region: Davenport
- Subdivision: Peeter
Price history
| Date | Event | Price |
|---|---|---|
| 11/4/2024 | Sold | $277,750-0.3%$144/sqft |
Source: | ||
| 9/16/2024 | Pending sale | $278,500$145/sqft |
Source: | ||
| 8/27/2024 | Price change | $278,500-3.9%$145/sqft |
Source: | ||
| 8/21/2024 | Price change | $289,900-3.4%$151/sqft |
Source: | ||
| 8/12/2024 | Listed for sale | $300,000+57.9%$156/sqft |
Source: | ||
Public tax history
| Year | Property taxes | Tax assessment |
|---|---|---|
| 2024 | $3,782 -5.5% | $227,270 |
| 2023 | $4,002 -0.4% | $227,270 +15.8% |
| 2022 | $4,020 +5.1% | $196,250 |
Find assessor info on the county website
Neighborhood: 52807
Nearby schools
GreatSchools rating
- 4/10Eisenhower Elementary SchoolGrades: K-6Distance: 0.6 mi
- 2/10Sudlow Intermediate SchoolGrades: 7-8Distance: 1.6 mi
- 2/10Central High SchoolGrades: 9-12Distance: 2.8 mi
Schools provided by the listing agent
- Elementary: Davenport
- Middle: Davenport
- High: Davenport
Source: RMLS Alliance. This data may not be complete. We recommend contacting the local school district to confirm school assignments for this home.

Get pre-qualified for a loan
At Zillow Home Loans, we can pre-qualify you in as little as 5 minutes with no impact to your credit score.An equal housing lender. NMLS #10287.



