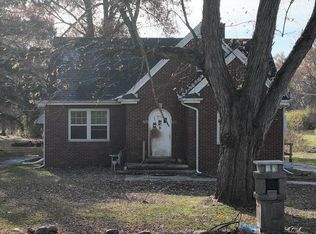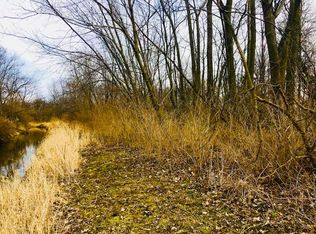Closed
$180,028
3419 Covington Rd, Fort Wayne, IN 46802
3beds
1,493sqft
Single Family Residence
Built in 1950
0.76 Acres Lot
$206,700 Zestimate®
$--/sqft
$1,358 Estimated rent
Home value
$206,700
$194,000 - $219,000
$1,358/mo
Zestimate® history
Loading...
Owner options
Explore your selling options
What's special
Multiple Offer Notification - Due to the high volume of showing activity. All offers are to be submitted by Friday March 31st at 5pm. We will review and respond by 9pm. Excellent Investment Opportunity to Purchase this Well Maintained 3 Bedroom 2 Full Bath Home. Large Lot .75 Acres - Partially Wooded - Fire Pit - Concrete Basketball Court (46x27) Screened Patio with Floor Drain - Fenced Backyard - Vinyl Fence has Concrete Poured Posts - Shed (8x10) - 3 Large Carports - (18x20) - (19x17) - (19x19- 13' High) Asphalt Drive in Front - Concrete and Gravel in Back. Heated Ceramic Tile in Dining and Kitchen. Large Laundry Area and Converted Heated Garage Workshop. Back of Home has Ideal Space for Additional Family Member or Rental Use. Large Living Room with Kitchen Sink and Electric hook-up for Stove and Refrigerator - plus Bedroom - Full Bath and Separate Entry Doors. High Efficiency Furnace - New Duct Work. Great Location - Close to Shopping - Restaurants - Schools and Bike Trails.
Zillow last checked: 8 hours ago
Listing updated: May 23, 2023 at 07:11pm
Listed by:
Jill Brigman jillbrigman@kw.com,
Keller Williams Realty Group,
Gary Brigman,
Keller Williams Realty Group
Bought with:
Brian L Kuhns, RB14042341
Coldwell Banker Real Estate Group
Source: IRMLS,MLS#: 202308989
Facts & features
Interior
Bedrooms & bathrooms
- Bedrooms: 3
- Bathrooms: 2
- Full bathrooms: 2
- Main level bedrooms: 2
Bedroom 1
- Level: Main
Bedroom 2
- Level: Main
Family room
- Level: Main
- Area: 288
- Dimensions: 18 x 16
Kitchen
- Level: Main
- Area: 77
- Dimensions: 11 x 7
Living room
- Level: Main
- Area: 192
- Dimensions: 16 x 12
Heating
- Electric, Natural Gas, Baseboard, Forced Air, High Efficiency Furnace
Cooling
- Central Air
Appliances
- Included: Range/Oven Hook Up Gas, Refrigerator, Washer, Dryer-Gas, Exhaust Fan, Gas Range, Gas Water Heater
- Laundry: Gas Dryer Hookup
Features
- Ceiling Fan(s), Cedar Closet(s), Entrance Foyer
- Basement: Crawl Space
- Has fireplace: No
- Fireplace features: None
Interior area
- Total structure area: 1,493
- Total interior livable area: 1,493 sqft
- Finished area above ground: 1,493
- Finished area below ground: 0
Property
Parking
- Parking features: RV Access/Parking
Features
- Levels: One
- Stories: 1
- Patio & porch: Covered
- Exterior features: Basketball Court, Basketball Goal
- Fencing: Chain Link,Vinyl
Lot
- Size: 0.76 Acres
- Dimensions: 462 x 72
- Features: Level, Few Trees, City/Town/Suburb
Details
- Additional structures: Shed
- Parcel number: 021216126002.000074
Construction
Type & style
- Home type: SingleFamily
- Architectural style: Ranch
- Property subtype: Single Family Residence
Materials
- Wood Siding
- Foundation: Slab
Condition
- New construction: No
- Year built: 1950
Utilities & green energy
- Gas: NIPSCO
- Sewer: Septic Tank
- Water: City, Fort Wayne City Utilities
Community & neighborhood
Location
- Region: Fort Wayne
- Subdivision: Rousseaus
Other
Other facts
- Listing terms: Cash,Conventional
Price history
| Date | Event | Price |
|---|---|---|
| 5/23/2023 | Sold | $180,028+5.9% |
Source: | ||
| 4/1/2023 | Pending sale | $170,000 |
Source: | ||
| 3/28/2023 | Listed for sale | $170,000 |
Source: | ||
Public tax history
| Year | Property taxes | Tax assessment |
|---|---|---|
| 2024 | $255 -57.9% | $141,500 +35.9% |
| 2023 | $605 +48.6% | $104,100 +35% |
| 2022 | $407 +13.6% | $77,100 +61% |
Find assessor info on the county website
Neighborhood: 46802
Nearby schools
GreatSchools rating
- 4/10Indian Village Elementary SchoolGrades: PK-5Distance: 0.8 mi
- 4/10Kekionga Middle SchoolGrades: 6-8Distance: 1.1 mi
- 2/10South Side High SchoolGrades: 9-12Distance: 2.6 mi
Schools provided by the listing agent
- Elementary: Indian Village
- Middle: Kekionga
- High: South Side
- District: Fort Wayne Community
Source: IRMLS. This data may not be complete. We recommend contacting the local school district to confirm school assignments for this home.

Get pre-qualified for a loan
At Zillow Home Loans, we can pre-qualify you in as little as 5 minutes with no impact to your credit score.An equal housing lender. NMLS #10287.
Sell for more on Zillow
Get a free Zillow Showcase℠ listing and you could sell for .
$206,700
2% more+ $4,134
With Zillow Showcase(estimated)
$210,834
