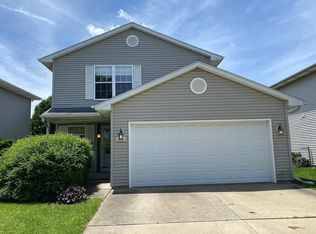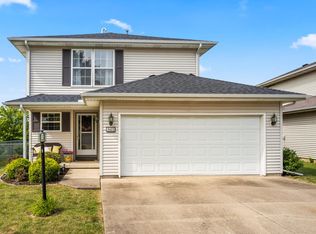Closed
$206,000
3419 Clayton Rd, Champaign, IL 61822
3beds
1,558sqft
Single Family Residence
Built in 1999
-- sqft lot
$262,300 Zestimate®
$132/sqft
$2,082 Estimated rent
Home value
$262,300
$249,000 - $275,000
$2,082/mo
Zestimate® history
Loading...
Owner options
Explore your selling options
What's special
From the peaceful pond in the backyard to the move-in ready finishes inside, you'll love this fantastic find near shopping and restaurants in Champaign's Timberline Valley South! Relax in the spacious living room, highlighted by a cozy, stone fireplace, or enjoy the great entertaining space in the open dining room. You'll love the stunning views of the backyard and pond through the sliding glass doors. The bright and airy kitchen boasts clean white cabinets and plenty of working counter space, including a center island with butcher block top and built-in cutting board. The convenient half bath and bonus storage options complete the main level. On the second level, you'll find the spacious master suite with a large walk-in closet and private full bath. Two additional guest bedrooms each offer great closet space and share the second full bathroom. You'll appreciate the two car heated garage with epoxy flooring. The amazing backyard features a large deck, above ground pool, hot tub, and fire pit. The neighborhood walking path takes you down to the pond where you can paddleboat or do a little fishing. Located just down the street from the neighborhood park! You'll want to schedule your private showing today!
Zillow last checked: 8 hours ago
Listing updated: January 26, 2023 at 12:03am
Listing courtesy of:
Ryan Dallas 217-712-3853,
RYAN DALLAS REAL ESTATE
Bought with:
Jeffrey Finke
Coldwell Banker R.E. Group
Source: MRED as distributed by MLS GRID,MLS#: 11633018
Facts & features
Interior
Bedrooms & bathrooms
- Bedrooms: 3
- Bathrooms: 3
- Full bathrooms: 2
- 1/2 bathrooms: 1
Primary bedroom
- Features: Flooring (Carpet), Bathroom (Full)
- Level: Second
- Area: 360 Square Feet
- Dimensions: 30X12
Bedroom 2
- Features: Flooring (Carpet)
- Level: Second
- Area: 168 Square Feet
- Dimensions: 12X14
Bedroom 3
- Features: Flooring (Carpet)
- Level: Second
- Area: 143 Square Feet
- Dimensions: 11X13
Dining room
- Features: Flooring (Wood Laminate)
- Level: Main
- Area: 100 Square Feet
- Dimensions: 10X10
Kitchen
- Features: Kitchen (Island), Flooring (Ceramic Tile)
- Level: Main
- Area: 182 Square Feet
- Dimensions: 14X13
Living room
- Features: Flooring (Wood Laminate)
- Level: Main
- Area: 208 Square Feet
- Dimensions: 16X13
Heating
- Natural Gas
Cooling
- Central Air
Appliances
- Included: Range, Microwave, Dishwasher, Refrigerator, Washer, Dryer, Disposal
Features
- Basement: Crawl Space
- Number of fireplaces: 1
- Fireplace features: Electric
Interior area
- Total structure area: 1,558
- Total interior livable area: 1,558 sqft
- Finished area below ground: 0
Property
Parking
- Total spaces: 2
- Parking features: On Site, Garage Owned, Attached, Garage
- Attached garage spaces: 2
Accessibility
- Accessibility features: No Disability Access
Features
- Stories: 2
- Patio & porch: Deck
- Exterior features: Fire Pit
- Pool features: Above Ground
- Has spa: Yes
- Spa features: Outdoor Hot Tub
Lot
- Dimensions: 47.49X128.57X45.21X117.88
Details
- Additional structures: Shed(s)
- Parcel number: 412009228024
- Special conditions: None
Construction
Type & style
- Home type: SingleFamily
- Property subtype: Single Family Residence
Materials
- Vinyl Siding
Condition
- New construction: No
- Year built: 1999
Utilities & green energy
- Sewer: Public Sewer
- Water: Public
Community & neighborhood
Community
- Community features: Park
Location
- Region: Champaign
- Subdivision: Timberline Valley South
HOA & financial
HOA
- Has HOA: Yes
- HOA fee: $120 annually
- Services included: Exterior Maintenance, Other
Other
Other facts
- Listing terms: Cash
- Ownership: Fee Simple
Price history
| Date | Event | Price |
|---|---|---|
| 1/24/2023 | Sold | $206,000-1.9%$132/sqft |
Source: | ||
| 1/2/2023 | Contingent | $209,900$135/sqft |
Source: | ||
| 12/2/2022 | Price change | $209,900-4.5%$135/sqft |
Source: | ||
| 10/31/2022 | Price change | $219,900-2.3%$141/sqft |
Source: | ||
| 10/12/2022 | Price change | $225,000-2.2%$144/sqft |
Source: | ||
Public tax history
| Year | Property taxes | Tax assessment |
|---|---|---|
| 2024 | $5,682 +7.1% | $71,160 +9.8% |
| 2023 | $5,303 +7.2% | $64,810 +8.4% |
| 2022 | $4,946 +2.7% | $59,790 +2% |
Find assessor info on the county website
Neighborhood: 61822
Nearby schools
GreatSchools rating
- 4/10Kenwood Elementary SchoolGrades: K-5Distance: 1.3 mi
- 3/10Jefferson Middle SchoolGrades: 6-8Distance: 1.7 mi
- 6/10Centennial High SchoolGrades: 9-12Distance: 1.6 mi
Schools provided by the listing agent
- High: Centennial High School
- District: 4
Source: MRED as distributed by MLS GRID. This data may not be complete. We recommend contacting the local school district to confirm school assignments for this home.

Get pre-qualified for a loan
At Zillow Home Loans, we can pre-qualify you in as little as 5 minutes with no impact to your credit score.An equal housing lender. NMLS #10287.

