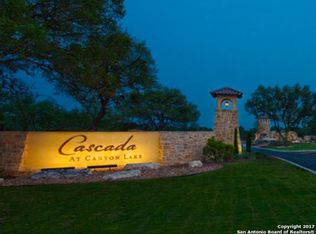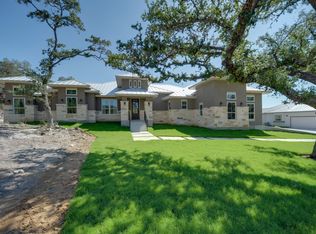Beautiful one acre track of flat land ready for construction of your dream home. Neighborhood offers great amenities and is walking distance to Canyon Lake. This is a great area with existing easy access to a HEB grocery store, great dinning and entertainment.
This property is off market, which means it's not currently listed for sale or rent on Zillow. This may be different from what's available on other websites or public sources.


