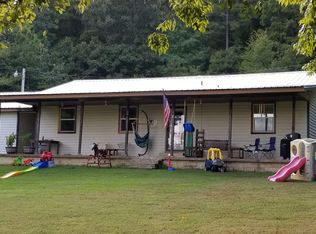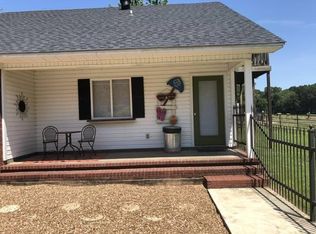Closed
$959,000
3419 Bailey Loop Rd, Russellville, AR 72802
4beds
3,800sqft
Single Family Residence
Built in 2020
35.58 Acres Lot
$992,000 Zestimate®
$252/sqft
$2,711 Estimated rent
Home value
$992,000
Estimated sales range
Not available
$2,711/mo
Zestimate® history
Loading...
Owner options
Explore your selling options
What's special
Discover unparalleled elegance in this 3800 sf estate, built in 2020, perfectly situated on over 35 secluded acres. This 4 bed/3.5 bath home offers 2 spacious living areas & spectacular views. The heart of the home boasts a chef’s kitchen, Thermador appliances, 6-burner gas stove, double ovens, an ice maker, & soft-close cabinetry. Under-counter lighting enhances the ambiance, while elegant finishes exude sophistication. Equipped w/ whole-home automation, this residence ensures comfort & control. For added peace of mind, this home features a Briggs & Stratton whole home generator, three HVAC units & an electric gate (phone-controlled) For yard maintenance convenience , a sprinkler system & multiple freezer-proof faucets throughout the yard and shop area. Outside is just as impressive, an oversized covered patio with a beautiful rock fireplace, breathtaking valley views. Heated & cooled 40'x40' Shop, 3 overhead doors, water & electric, greenhouse with electric, water, & solar for year-round gardening, stocked pond.
Zillow last checked: 8 hours ago
Listing updated: June 09, 2025 at 02:01pm
Listed by:
Susie Sparkman 479-597-6288,
McGraw Realtors - Benton
Bought with:
Gina Wilkins, AR
Moore and Co. Realtors - Clarksville
Source: CARMLS,MLS#: 25013124
Facts & features
Interior
Bedrooms & bathrooms
- Bedrooms: 4
- Bathrooms: 4
- Full bathrooms: 3
- 1/2 bathrooms: 1
Dining room
- Features: Kitchen/Dining Combo, Living/Dining Combo
Heating
- Electric
Cooling
- Electric
Appliances
- Included: Microwave, Dishwasher, Disposal, Ice Maker
- Laundry: Washer Hookup, Electric Dryer Hookup
Features
- Walk-In Closet(s), Built-in Features, Ceiling Fan(s), Granite Counters, Primary Bedroom/Main Lv
- Flooring: Luxury Vinyl
- Has fireplace: Yes
- Fireplace features: Three or More
Interior area
- Total structure area: 3,800
- Total interior livable area: 3,800 sqft
Property
Parking
- Total spaces: 3
- Parking features: Garage, Three Car
- Has garage: Yes
Features
- Levels: Two
- Stories: 2
Lot
- Size: 35.58 Acres
- Features: Level, Extra Landscaping
Details
- Parcel number: 05900182000A
Construction
Type & style
- Home type: SingleFamily
- Architectural style: Traditional
- Property subtype: Single Family Residence
Materials
- Metal/Vinyl Siding
- Foundation: Slab
- Roof: Shingle
Condition
- New construction: No
- Year built: 2020
Utilities & green energy
- Electric: Elec-Municipal (+Entergy)
- Gas: Gas-Propane/Butane
- Sewer: Septic Tank
- Water: Public
- Utilities for property: Gas-Propane/Butane
Community & neighborhood
Location
- Region: Russellville
- Subdivision: Metes & Bounds
HOA & financial
HOA
- Has HOA: No
Other
Other facts
- Road surface type: Paved
Price history
| Date | Event | Price |
|---|---|---|
| 6/9/2025 | Sold | $959,000$252/sqft |
Source: | ||
| 4/10/2025 | Pending sale | $959,000$252/sqft |
Source: Western River Valley BOR #1080063 Report a problem | ||
| 4/4/2025 | Listed for sale | $959,000+21.4%$252/sqft |
Source: | ||
| 4/26/2022 | Sold | $790,000$208/sqft |
Source: | ||
Public tax history
| Year | Property taxes | Tax assessment |
|---|---|---|
| 2024 | $2,483 -2.9% | $65,710 |
| 2023 | $2,558 -1.9% | $65,710 |
| 2022 | $2,608 +2529.3% | $65,710 +3121.1% |
Find assessor info on the county website
Neighborhood: 72802
Nearby schools
GreatSchools rating
- 9/10London Elementary SchoolGrades: PK-4Distance: 2.2 mi
- 5/10Russellville Jr. High SchoolGrades: 8-9Distance: 7.5 mi
- 6/10Russellville High SchoolGrades: 9-12Distance: 10.5 mi
Get pre-qualified for a loan
At Zillow Home Loans, we can pre-qualify you in as little as 5 minutes with no impact to your credit score.An equal housing lender. NMLS #10287.

