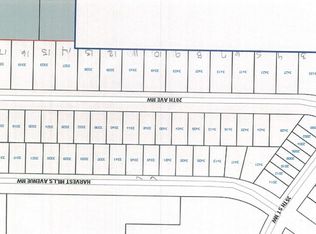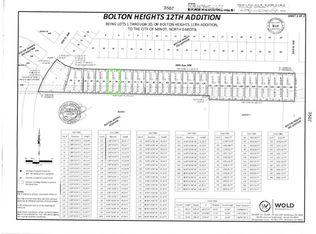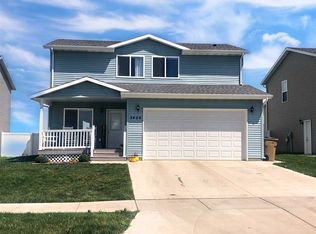Sold on 12/27/24
Price Unknown
3419 20th Ave, Minot, ND 58703
3beds
3baths
1,848sqft
Townhouse
Built in 2024
4,791.6 Square Feet Lot
$296,600 Zestimate®
$--/sqft
$2,123 Estimated rent
Home value
$296,600
$282,000 - $314,000
$2,123/mo
Zestimate® history
Loading...
Owner options
Explore your selling options
What's special
Stunning, new construction townhouse offering comfort and convenience! This 3 bed, 2.5 bath home was well thought-out and designed to impress the moment you walk in the door! The main floor is all about entertaining and features an open-concept kitchen, living and dining space boasting tons of natural light and an unencumbered view. The kitchen is complete with quartz countertops, stainless steel appliances, and ample cabinetry space. The adjacent dining and living space provides comfort and warmth with an electric fireplace and a sliding glass door to your patio. A half bath rounds out the main. Heading upstairs you will fall in love with the master retreat complete with large walk-in closet and en-suite bath. Enjoy a soaker tub, tiled walk-in shower, and dual sink vanity with quartz countertops. There are 2 additional bedrooms with a full size bath on this level. Conveniently located laundry with built-ins rounds out this floor. The attached 2 stall garage is insulated and sheet rocked and features in floor heat. Did we mention the main level of this home also has in-floor heat creating a cozy environment throughout. Don't miss this stunning, turn-key home with great access to all of Minot's amenities and MAFB. Call to schedule your showing today!
Zillow last checked: 8 hours ago
Listing updated: December 30, 2024 at 09:13am
Listed by:
ANDREW GUDMUNSON 701-240-1965,
701 Realty, Inc.,
McKenna Gudmunson 701-720-6431,
701 Realty, Inc.
Source: Minot MLS,MLS#: 241473
Facts & features
Interior
Bedrooms & bathrooms
- Bedrooms: 3
- Bathrooms: 3
- Main level bathrooms: 1
Primary bedroom
- Description: Wic, Soaker Tub, Dual Sin
- Level: Upper
Bedroom 1
- Level: Upper
Bedroom 2
- Level: Upper
Dining room
- Description: Slider To Patio
- Level: Main
Kitchen
- Description: Quartz
- Level: Main
Living room
- Description: Elec Fireplace
- Level: Main
Heating
- Forced Air, Natural Gas, Dual Heat
Cooling
- Central Air
Appliances
- Included: Microwave, Dishwasher, Refrigerator, Range/Oven
- Laundry: Upper Level
Features
- Flooring: Laminate
- Basement: None
- Number of fireplaces: 1
- Fireplace features: Electric, Main, Living Room
Interior area
- Total structure area: 1,848
- Total interior livable area: 1,848 sqft
- Finished area above ground: 1,848
Property
Parking
- Total spaces: 2
- Parking features: Attached, Garage: Heated, Insulated, Sheet Rock, Floor Drains, Opener, Lights, Driveway: Concrete
- Attached garage spaces: 2
- Has uncovered spaces: Yes
Features
- Levels: Two
- Stories: 2
- Patio & porch: Patio
Lot
- Size: 4,791 sqft
- Dimensions: 35.51 x 136.51
Details
- Parcel number: MI09.F79.000.0051
- Zoning: R2
Construction
Type & style
- Home type: Townhouse
- Property subtype: Townhouse
Materials
- Foundation: Concrete Perimeter
- Roof: Asphalt
Condition
- New Construction
- New construction: Yes
- Year built: 2024
Utilities & green energy
- Sewer: City
- Water: City
Community & neighborhood
Location
- Region: Minot
Price history
| Date | Event | Price |
|---|---|---|
| 12/27/2024 | Sold | -- |
Source: | ||
| 12/13/2024 | Contingent | $309,900$168/sqft |
Source: | ||
| 10/15/2024 | Price change | $309,900-1.6%$168/sqft |
Source: | ||
| 8/20/2024 | Listed for sale | $315,000$170/sqft |
Source: | ||
Public tax history
| Year | Property taxes | Tax assessment |
|---|---|---|
| 2024 | $2,922 +1583.6% | $200,000 +1900% |
| 2023 | $174 | $10,000 |
Find assessor info on the county website
Neighborhood: 58703
Nearby schools
GreatSchools rating
- 5/10Belair Elementary SchoolGrades: K-5Distance: 1.2 mi
- 5/10Erik Ramstad Middle SchoolGrades: 6-8Distance: 2.1 mi
- NASouris River Campus Alternative High SchoolGrades: 9-12Distance: 1.5 mi
Schools provided by the listing agent
- District: Minot #1
Source: Minot MLS. This data may not be complete. We recommend contacting the local school district to confirm school assignments for this home.


