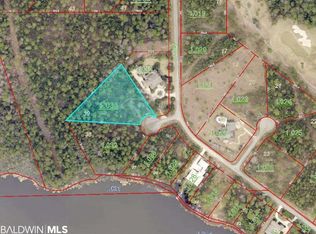Closed
$1,000,000
34186 Steelwood Ridge Rd, Loxley, AL 36551
3beds
5,150sqft
Residential
Built in 2001
1.14 Acres Lot
$1,374,700 Zestimate®
$194/sqft
$5,359 Estimated rent
Home value
$1,374,700
$1.18M - $1.59M
$5,359/mo
Zestimate® history
Loading...
Owner options
Explore your selling options
What's special
This custom-built home by Cliff Pitman exudes Southern charm. With a circular driveway, wrap-around porches, and elegant features, it offers a unique blend of comfort and style. Highlights include 12-foot ceilings on the main level, Andersen windows, a custom alder front door by David Purvis, dual primary bedrooms, and a spacious kitchen open to the living room with a gas log fireplace. Upstairs, you'll find a well-appointed office with built-ins and a fireplace. The oversized double garage can be converted into a guest house, and the property boasts a well for irrigation and a full house generator. Total under-roof square footage, including porches and balconies, is approximately 8148 sq. ft. Don't forget to inquire about Steelwood membership options, and note that the home is elevator-ready with a dedicated space for installation.
Zillow last checked: 8 hours ago
Listing updated: May 10, 2024 at 11:21am
Listed by:
Judy Niemeyer 251-583-5923,
Ashurst & Niemeyer LLC
Bought with:
Marco Toledo
eXp Realty Southern Branch
Source: Baldwin Realtors,MLS#: 354361
Facts & features
Interior
Bedrooms & bathrooms
- Bedrooms: 3
- Bathrooms: 5
- Full bathrooms: 4
- 1/2 bathrooms: 1
- Main level bedrooms: 1
Primary bedroom
- Features: Multiple Walk in Closets
- Level: Main
- Area: 224
- Dimensions: 14 x 16
Bedroom 2
- Level: Second
- Area: 252
- Dimensions: 14 x 18
Bedroom 3
- Level: Second
- Area: 306
- Dimensions: 18 x 17
Primary bathroom
- Features: Double Vanity, Soaking Tub, Jetted Tub, Separate Shower, Private Water Closet
Dining room
- Features: Separate Dining Room
- Level: Main
- Area: 342
- Dimensions: 18 x 19
Family room
- Level: Main
- Area: 225
- Dimensions: 15 x 15
Kitchen
- Level: Main
- Area: 240
- Dimensions: 15 x 16
Living room
- Level: Main
- Area: 506
- Dimensions: 22 x 23
Heating
- Electric, Central
Cooling
- Electric, Ceiling Fan(s)
Appliances
- Included: Dishwasher, Disposal, Convection Oven, Double Oven, Ice Maker, Microwave, Gas Range, Refrigerator, Refrigerator w/Ice Maker, Wine Cooler, Electric Water Heater
- Laundry: Main Level, Inside
Features
- Ceiling Fan(s), High Ceilings, Split Bedroom Plan, Storage, Wet Bar
- Flooring: Carpet, Natural Stone, Wood
- Doors: Thermal Doors
- Windows: Double Pane Windows
- Has basement: No
- Number of fireplaces: 3
- Fireplace features: Gas Log, Great Room, See Remarks, Outside
Interior area
- Total structure area: 5,150
- Total interior livable area: 5,150 sqft
Property
Parking
- Total spaces: 3
- Parking features: Attached, Garage, Carport, Side Entrance, Garage Door Opener
- Has attached garage: Yes
- Carport spaces: 1
- Covered spaces: 3
Features
- Levels: Two
- Patio & porch: Porch, Screened, Rear Porch, Front Porch, Side Porch, Wrap Around
- Exterior features: Irrigation Sprinkler, Storage, Termite Contract, Gas Grill
- Pool features: Community
- Has spa: Yes
- Has view: Yes
- View description: None
- Waterfront features: No Waterfront
Lot
- Size: 1.14 Acres
- Dimensions: 280.1' x 175.3' Irr
- Features: 1-3 acres, Level, Few Trees, Subdivided
Details
- Parcel number: 3301110000001.034
- Zoning description: Single Family Residence,Within Corp Limits
Construction
Type & style
- Home type: SingleFamily
- Architectural style: Traditional
- Property subtype: Residential
Materials
- Hardboard, Frame
- Foundation: Pillar/Post/Pier
- Roof: Composition,Dimensional,Ridge Vent
Condition
- Resale
- New construction: No
- Year built: 2001
Utilities & green energy
- Electric: Baldwin EMC, Generator
- Gas: Gas-Propane
- Sewer: Baldwin Co Sewer Service
- Water: Public, Well
- Utilities for property: Propane, Loxley Utilitites, Cable Connected
Community & neighborhood
Security
- Security features: Smoke Detector(s), Gated with Guard, Security Service, Security System, Security Lights
Community
- Community features: BBQ Area, Fencing, Pool, Gated
Location
- Region: Loxley
- Subdivision: Steelwood
HOA & financial
HOA
- Has HOA: Yes
- HOA fee: $2,200 annually
- Services included: Association Management, Insurance, Maintenance Grounds
Other
Other facts
- Ownership: Whole/Full
Price history
| Date | Event | Price |
|---|---|---|
| 5/10/2024 | Sold | $1,000,000-26%$194/sqft |
Source: | ||
| 4/18/2024 | Pending sale | $1,350,900$262/sqft |
Source: | ||
| 11/14/2023 | Price change | $1,350,900+0.1%$262/sqft |
Source: | ||
| 11/14/2023 | Price change | $1,350,000-0.1%$262/sqft |
Source: | ||
| 3/2/2023 | Price change | $1,350,900+0.1%$262/sqft |
Source: | ||
Public tax history
| Year | Property taxes | Tax assessment |
|---|---|---|
| 2025 | $5,562 -4.8% | $143,880 -4% |
| 2024 | $5,844 +11.4% | $149,840 +11.4% |
| 2023 | $5,244 | $134,460 +31.5% |
Find assessor info on the county website
Neighborhood: 36551
Nearby schools
GreatSchools rating
- 8/10Loxley Elementary SchoolGrades: PK-6Distance: 6.5 mi
- 8/10Central Baldwin Middle SchoolGrades: 7-8Distance: 8.7 mi
- 8/10Robertsdale High SchoolGrades: 9-12Distance: 11.7 mi
Schools provided by the listing agent
- Elementary: Loxley Elementary
- Middle: Central Baldwin Middle
- High: Robertsdale High
Source: Baldwin Realtors. This data may not be complete. We recommend contacting the local school district to confirm school assignments for this home.

Get pre-qualified for a loan
At Zillow Home Loans, we can pre-qualify you in as little as 5 minutes with no impact to your credit score.An equal housing lender. NMLS #10287.
Sell for more on Zillow
Get a free Zillow Showcase℠ listing and you could sell for .
$1,374,700
2% more+ $27,494
With Zillow Showcase(estimated)
$1,402,194
