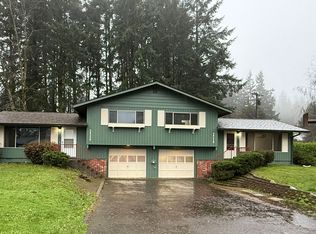This lovely 3 bdrm home with bonus room that can be used for an office/den, comes with over 2600 sq ft of living space, which sits up on a hill with a beautiful view. Large family room with hand made bookshelves. There is plenty of storage outside where you will find two spacious sheds with power, and you can enjoy sitting on the large back deck in the private fenced backyard.
This property is off market, which means it's not currently listed for sale or rent on Zillow. This may be different from what's available on other websites or public sources.
