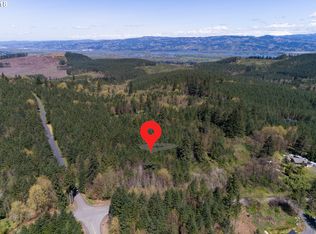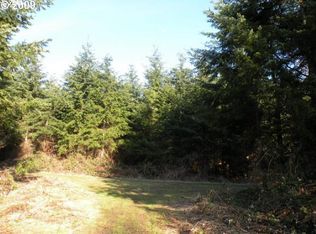Sold
$595,000
34180 Smith Rd, Saint Helens, OR 97051
3beds
1,484sqft
Residential, Single Family Residence
Built in 2017
3.99 Acres Lot
$588,700 Zestimate®
$401/sqft
$2,761 Estimated rent
Home value
$588,700
Estimated sales range
Not available
$2,761/mo
Zestimate® history
Loading...
Owner options
Explore your selling options
What's special
An outdoor lover’s dream, this home sits on approximately 4 acres of serene land! Offering a perfect blend of seclusion and modern design, it features high ceilings, elegant light fixtures, and large windows that frame stunning views of the expansive landscape. The bright open-concept main floor showcases an upgraded kitchen, a primary suite with a private bathroom, and luxury laminate flooring. Upstairs, you’ll find two spacious bedrooms that provide comfort and versatility. This property offers endless possibilities to create your ideal outdoor oasis—make it your own!
Zillow last checked: 8 hours ago
Listing updated: November 08, 2024 at 04:32am
Listed by:
Jordan Matin 503-447-3599,
Matin Real Estate,
Boston Bate 541-965-0159,
Matin Real Estate
Bought with:
Stephanie Partain, 200606226
Partain Properties, LLC
Source: RMLS (OR),MLS#: 24116324
Facts & features
Interior
Bedrooms & bathrooms
- Bedrooms: 3
- Bathrooms: 2
- Full bathrooms: 2
- Main level bathrooms: 1
Primary bedroom
- Features: Builtin Features, Ceiling Fan, Suite, Wallto Wall Carpet
- Level: Main
Bedroom 2
- Features: Closet, Wallto Wall Carpet
- Level: Upper
Bedroom 3
- Features: Closet, Wallto Wall Carpet
- Level: Upper
Dining room
- Features: Kitchen, High Ceilings, Laminate Flooring
- Level: Main
Family room
- Level: Main
Kitchen
- Features: Free Standing Range, Free Standing Refrigerator, High Ceilings, Laminate Flooring
- Level: Main
Living room
- Features: Ceiling Fan, High Ceilings, Laminate Flooring
- Level: Main
Heating
- Forced Air, Heat Pump
Cooling
- Heat Pump
Appliances
- Included: Built-In Range, Dishwasher, Free-Standing Refrigerator, Free-Standing Range, Electric Water Heater
Features
- Ceiling Fan(s), High Ceilings, Vaulted Ceiling(s), Closet, Kitchen, Built-in Features, Suite
- Flooring: Laminate, Wall to Wall Carpet
- Windows: Double Pane Windows
- Basement: Unfinished
Interior area
- Total structure area: 1,484
- Total interior livable area: 1,484 sqft
Property
Parking
- Total spaces: 2
- Parking features: Driveway, RV Access/Parking, RV Boat Storage, Attached
- Attached garage spaces: 2
- Has uncovered spaces: Yes
Features
- Levels: Two
- Stories: 2
- Exterior features: Yard
- Has view: Yes
- View description: Trees/Woods
Lot
- Size: 3.99 Acres
- Features: Level, Secluded, Trees, Acres 3 to 5
Details
- Additional structures: RVParking, RVBoatStorage
- Parcel number: 434353
- Zoning: CO:PF-8
Construction
Type & style
- Home type: SingleFamily
- Property subtype: Residential, Single Family Residence
Materials
- Cement Siding
- Roof: Shingle
Condition
- Approximately
- New construction: No
- Year built: 2017
Utilities & green energy
- Sewer: Septic Tank
- Water: Well
- Utilities for property: DSL
Community & neighborhood
Security
- Security features: Security System Owned
Location
- Region: Saint Helens
Other
Other facts
- Listing terms: Cash,Conventional,FHA,VA Loan
- Road surface type: Gravel, Paved
Price history
| Date | Event | Price |
|---|---|---|
| 11/8/2024 | Sold | $595,000-0.7%$401/sqft |
Source: | ||
| 10/14/2024 | Pending sale | $599,000$404/sqft |
Source: | ||
| 10/10/2024 | Listed for sale | $599,000+8.9%$404/sqft |
Source: | ||
| 8/31/2022 | Sold | $550,000$371/sqft |
Source: | ||
| 8/9/2022 | Pending sale | $550,000$371/sqft |
Source: | ||
Public tax history
| Year | Property taxes | Tax assessment |
|---|---|---|
| 2024 | $3,948 +1.3% | $275,055 +3% |
| 2023 | $3,896 +4.3% | $267,047 +3% |
| 2022 | $3,734 +10.2% | $259,271 +3% |
Find assessor info on the county website
Neighborhood: 97051
Nearby schools
GreatSchools rating
- 3/10Lewis & Clark Elementary SchoolGrades: K-5Distance: 3.9 mi
- 1/10St Helens Middle SchoolGrades: 6-8Distance: 3.7 mi
- 5/10St Helens High SchoolGrades: 9-12Distance: 3.9 mi
Schools provided by the listing agent
- Elementary: Yankton
- Middle: St Helens
- High: St Helens
Source: RMLS (OR). This data may not be complete. We recommend contacting the local school district to confirm school assignments for this home.
Get a cash offer in 3 minutes
Find out how much your home could sell for in as little as 3 minutes with a no-obligation cash offer.
Estimated market value$588,700
Get a cash offer in 3 minutes
Find out how much your home could sell for in as little as 3 minutes with a no-obligation cash offer.
Estimated market value
$588,700

