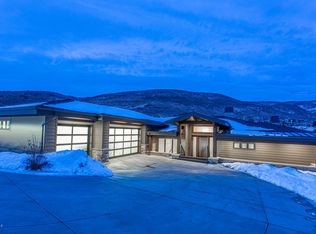Situated in a coveted, quiet and convenient location overlooking the 16th fairway, the dramatic floor-to-ceiling windows showcase the views from the great room the instant you walk in the door. This well-maintained home offers great living spaces inside and out. Just off the great room, the oversized kitchen with ample dining space and easy access to the extensive deck makes entertaining family and friends a breeze. There are two main floor bedrooms, including the master suite which offers golf course views, a spa bath and laundry hook-up in the closet. The walk-out lower level with its generous family room, laundry and mudroom, extra closets, and two additional bedrooms with a full bath complete this thoughtful floorplan. The 3-car garage has an extra alcove, perfect for a shop or ski-tuning bench. The home is equipped with a state-of-the-art Ring and Rachio smart WiFi sprinkler controller system. Let your Park City lifestyle start here!
This property is off market, which means it's not currently listed for sale or rent on Zillow. This may be different from what's available on other websites or public sources.
