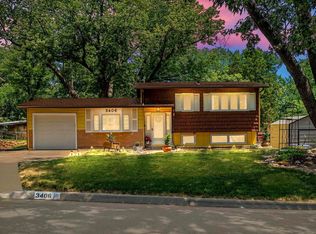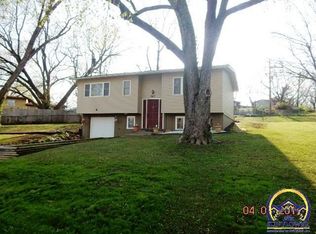Sold on 10/17/24
Price Unknown
3418 SW Twilight Dr, Topeka, KS 66614
3beds
1,226sqft
Single Family Residence, Residential
Built in 1962
6,600 Acres Lot
$185,500 Zestimate®
$--/sqft
$1,538 Estimated rent
Home value
$185,500
$176,000 - $195,000
$1,538/mo
Zestimate® history
Loading...
Owner options
Explore your selling options
What's special
This bright and cheery 3bdrm, 1.5 bath home is the perfect blend of coziness and convenience! Great location close to main shopping areas and interstate access! Newer windows let natural light in to enhance all the lovely features including a wood burning fireplace and vaulted ceiling in the living room! Venture downstairs to the walkout basement, offering endless possibilities for a family room, home office, playroom, or a 4th bedroom if needed! Awesome outdoor space featuring a covered patio with steps down to another patio area by the walkout basement! Fully fenced yard with storage shed. All appliances stay, including the washer/dryer! And then there's the tandem garage that can hold two cars or make the back area your workshop! With a new water heater, newer sewer line, and thoughtful updates throughout, this home is move in ready and waiting for you to create lasting memories!
Zillow last checked: 8 hours ago
Listing updated: October 17, 2024 at 06:01pm
Listed by:
Kylie Edington 785-250-4361,
KW One Legacy Partners, LLC
Bought with:
Pepe Miranda, SA00236516
Genesis, LLC, Realtors
Source: Sunflower AOR,MLS#: 235421
Facts & features
Interior
Bedrooms & bathrooms
- Bedrooms: 3
- Bathrooms: 2
- Full bathrooms: 1
- 1/2 bathrooms: 1
Primary bedroom
- Level: Upper
- Area: 110
- Dimensions: 11x10
Bedroom 2
- Level: Upper
- Area: 110
- Dimensions: 11x10
Bedroom 3
- Level: Upper
- Area: 90
- Dimensions: 10x9
Kitchen
- Level: Main
- Area: 126
- Dimensions: 14x9
Laundry
- Level: Basement
Living room
- Level: Main
- Area: 168
- Dimensions: 14x12
Recreation room
- Level: Basement
- Area: 231
- Dimensions: 21x11
Heating
- Natural Gas
Cooling
- Central Air
Appliances
- Included: Electric Range, Dishwasher, Refrigerator, Disposal
- Laundry: In Basement, Separate Room
Features
- Sheetrock, Vaulted Ceiling(s)
- Flooring: Laminate, Carpet
- Basement: Concrete,Walk-Out Access
- Number of fireplaces: 1
- Fireplace features: One, Wood Burning
Interior area
- Total structure area: 1,226
- Total interior livable area: 1,226 sqft
- Finished area above ground: 852
- Finished area below ground: 374
Property
Parking
- Parking features: Attached
- Has attached garage: Yes
Features
- Levels: Multi/Split
- Patio & porch: Covered
- Fencing: Fenced
Lot
- Size: 6,600 Acres
Details
- Additional structures: Shed(s)
- Parcel number: R64634
- Special conditions: Standard,Arm's Length
Construction
Type & style
- Home type: SingleFamily
- Property subtype: Single Family Residence, Residential
Materials
- Frame
- Roof: Composition
Condition
- Year built: 1962
Utilities & green energy
- Water: Public
Community & neighborhood
Location
- Region: Topeka
- Subdivision: Prairie Vista Garden
Price history
| Date | Event | Price |
|---|---|---|
| 10/17/2024 | Sold | -- |
Source: | ||
| 9/8/2024 | Pending sale | $161,000$131/sqft |
Source: | ||
| 9/4/2024 | Price change | $161,000-2.4%$131/sqft |
Source: | ||
| 8/22/2024 | Price change | $165,000-2.4%$135/sqft |
Source: | ||
| 8/6/2024 | Listed for sale | $169,000-3.4%$138/sqft |
Source: | ||
Public tax history
| Year | Property taxes | Tax assessment |
|---|---|---|
| 2025 | -- | $18,757 |
| 2024 | $2,621 +4.7% | $18,757 +8% |
| 2023 | $2,502 +7.5% | $17,368 +11% |
Find assessor info on the county website
Neighborhood: Twilight Hills
Nearby schools
GreatSchools rating
- 5/10Jardine ElementaryGrades: PK-5Distance: 0.6 mi
- 6/10Jardine Middle SchoolGrades: 6-8Distance: 0.6 mi
- 3/10Topeka West High SchoolGrades: 9-12Distance: 2.2 mi
Schools provided by the listing agent
- Elementary: Jardine Elementary School/USD 501
- Middle: Jardine Middle School/USD 501
- High: Topeka West High School/USD 501
Source: Sunflower AOR. This data may not be complete. We recommend contacting the local school district to confirm school assignments for this home.

