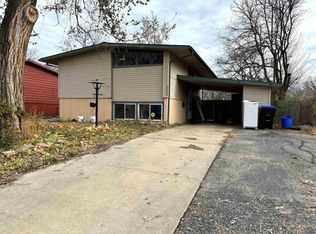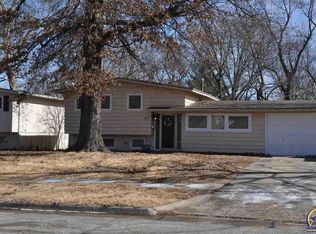Unique, bright and stylish 4 bdrm home with lots of new! Updated HVAC, fresh interior and exterior paint, gutters, vinyl fencing, bathroom tub and some new windows! You will love the open living area with vaulted ceilings, and the cozy fenced backyard for summer and fall evenings! Great neighborhood, close to schools and shopping.
This property is off market, which means it's not currently listed for sale or rent on Zillow. This may be different from what's available on other websites or public sources.



