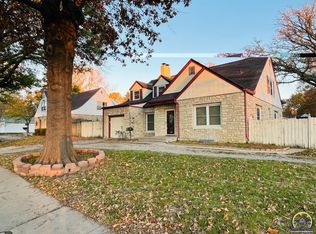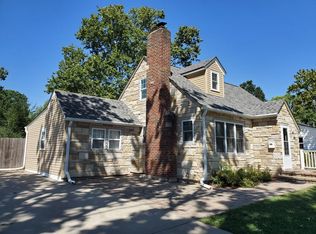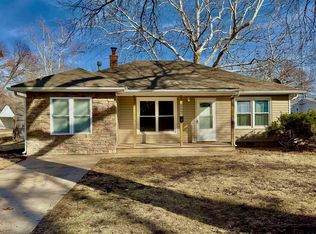Sold on 03/26/25
Price Unknown
3418 SW 21st St, Topeka, KS 66604
4beds
2,579sqft
Single Family Residence, Residential
Built in 1945
10,018.8 Square Feet Lot
$253,400 Zestimate®
$--/sqft
$2,059 Estimated rent
Home value
$253,400
$236,000 - $271,000
$2,059/mo
Zestimate® history
Loading...
Owner options
Explore your selling options
What's special
Back on Market due to no fault of seller! Welcome to this charming 4 bedroom, 2 1/2 bath home, in a centrally located desirable neighborhood. This one and a half story residence, constructed in 1945, boasts a stunning combination of stone and vinyl siding, showcasing classic craftsmanship with modern updates. Step inside to discover beautiful hardwood floors that flow throughout the home. The traditional floor plan features a formal living room and dining room, perfect for entertaining. A conveniently located bedroom on the main floor is accompanied by a full bathroom ideal for guests or family members seeking ease of access. The heart of the home is the beautifully updated kitchen, equipped with stainless steel appliances, maple cabinets, granite countertops, and a breakfast bar that invites casual dining. Tasteful updates enhance the character and charm of this property, seamlessly blending vintage appeal with contemporary comforts. The spacious basement offers ample storage and a large versatile finished area. Nice sized fenced backyard with space for outdoor activities. Two separate garages featuring one built-in and the other detached along with two separate driveways connected by a circular driveway allow for plenty of parking. Don’t miss your chance to own this delightful home that perfectly balances history and modern living!
Zillow last checked: 8 hours ago
Listing updated: March 27, 2025 at 12:24pm
Listed by:
Tracy O'Brien 785-969-1111,
KW One Legacy Partners, LLC,
Lesia McMillin 785-224-4348,
KW One Legacy Partners, LLC
Bought with:
John Carden, SP00243734
TopCity Realty, LLC
Source: Sunflower AOR,MLS#: 237407
Facts & features
Interior
Bedrooms & bathrooms
- Bedrooms: 4
- Bathrooms: 3
- Full bathrooms: 2
- 1/2 bathrooms: 1
Primary bedroom
- Level: Main
- Area: 143
- Dimensions: 13 x 11
Bedroom 2
- Level: Upper
- Area: 121
- Dimensions: 11 X 11
Bedroom 3
- Level: Main
- Dimensions: 13 x 12 + 7 X 7
Bedroom 4
- Level: Upper
- Dimensions: 13 x 12 + 9 X 7
Dining room
- Level: Main
- Area: 143
- Dimensions: 13 X 11
Kitchen
- Level: Main
- Dimensions: 15 X 10 + 7X7
Laundry
- Level: Basement
Living room
- Level: Main
- Area: 264
- Dimensions: 22 x 12
Heating
- Natural Gas
Cooling
- Central Air
Appliances
- Included: Electric Range, Microwave, Dishwasher, Refrigerator, Disposal
- Laundry: In Basement, Separate Room
Features
- Flooring: Hardwood, Ceramic Tile
- Doors: Storm Door(s)
- Windows: Storm Window(s)
- Basement: Stone/Rock,Finished,Partially Finished
- Number of fireplaces: 2
- Fireplace features: Two, Non Functional
Interior area
- Total structure area: 2,579
- Total interior livable area: 2,579 sqft
- Finished area above ground: 2,092
- Finished area below ground: 487
Property
Parking
- Total spaces: 2
- Parking features: Attached, Detached, Extra Parking
- Attached garage spaces: 2
Features
- Levels: Two
- Patio & porch: Patio, Covered
- Fencing: Fenced
Lot
- Size: 10,018 sqft
- Dimensions: 108 x 93
- Features: Sidewalk
Details
- Parcel number: R46237
- Special conditions: Standard,Arm's Length
Construction
Type & style
- Home type: SingleFamily
- Property subtype: Single Family Residence, Residential
Materials
- Stone, Vinyl Siding
- Roof: Composition
Condition
- Year built: 1945
Utilities & green energy
- Water: Public
Community & neighborhood
Location
- Region: Topeka
- Subdivision: Sunset View
Price history
| Date | Event | Price |
|---|---|---|
| 3/26/2025 | Sold | -- |
Source: | ||
| 3/7/2025 | Pending sale | $224,900$87/sqft |
Source: | ||
| 1/23/2025 | Listed for sale | $224,900$87/sqft |
Source: | ||
| 12/26/2024 | Pending sale | $224,900$87/sqft |
Source: | ||
| 12/23/2024 | Listed for sale | $224,900+13%$87/sqft |
Source: | ||
Public tax history
| Year | Property taxes | Tax assessment |
|---|---|---|
| 2025 | -- | $25,255 +15.2% |
| 2024 | $3,094 -10.5% | $21,931 -7.7% |
| 2023 | $3,458 +11.5% | $23,755 +15% |
Find assessor info on the county website
Neighborhood: 66604
Nearby schools
GreatSchools rating
- 6/10Whitson Elementary SchoolGrades: PK-5Distance: 0.4 mi
- 6/10Marjorie French Middle SchoolGrades: 6-8Distance: 2.1 mi
- 3/10Topeka West High SchoolGrades: 9-12Distance: 1.4 mi
Schools provided by the listing agent
- Elementary: Whitson Elementary School/USD 501
- Middle: French Middle School/USD 501
- High: Topeka West High School/USD 501
Source: Sunflower AOR. This data may not be complete. We recommend contacting the local school district to confirm school assignments for this home.


